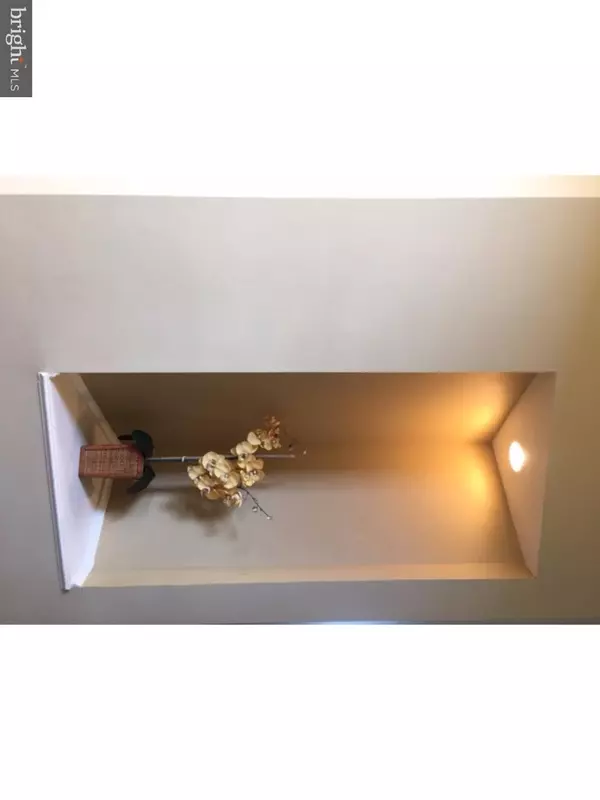$385,000
$395,000
2.5%For more information regarding the value of a property, please contact us for a free consultation.
5 Beds
4 Baths
3,996 SqFt
SOLD DATE : 01/13/2017
Key Details
Sold Price $385,000
Property Type Single Family Home
Sub Type Detached
Listing Status Sold
Purchase Type For Sale
Square Footage 3,996 sqft
Price per Sqft $96
Subdivision Stoney Ridge
MLS Listing ID 1003578775
Sold Date 01/13/17
Style Traditional
Bedrooms 5
Full Baths 3
Half Baths 1
HOA Fees $24
HOA Y/N Y
Abv Grd Liv Area 3,996
Originating Board TREND
Year Built 2004
Annual Tax Amount $7,879
Tax Year 2016
Lot Size 10,010 Sqft
Acres 0.23
Lot Dimensions 0 X 0
Property Description
Beautiful Full Brick Front Two Story Colonial located in a Cul-De-Sac of Stoney Ridge Community. Total Finished Area is 3,996 Sq.Ft. Two Story Foyer with a Turned Staircase with newer carpet, Pergo Flooring in Foyer, Office and Dining Room. Open Kitchen with 42" Cherry Cabinetry, Spacious Island, Gas Range, Built-In Microwave, Newer Dishwasher, Double Bowl Sink, Over Cabinet Lighting, Recess Lighting, Pantry, Breakfast/Morning Room with Slider to Deck. Lots of Natural Light in the interior. Open Family Room to Kitchen with a Wood Burning Fireplace, Wall to Wall Carpet, Bullet Lights, Crown Molding, Ceiling Fan/Light and Crown Molding. Powder Room with Pedestal Sink and Tile Floor, First Floor Laundry with Door to Two Car Garage. Second Floor Offers: Double Doors to Master Suite with a Tray Ceiling, Sitting Area, Two Walk-In Closets, Master Bath--Tile Surround Soaking Tub, Separate Tiled Shower, Double Bowl Vanity, Tile Floor, Walk Closet and Linen Closet. Three Additional Bedrooms, Full Hall Bathroom Double Bowl Vanity, Tile Floor, Tub/Shower Combo. and Linen Closet. All rooms are wired for cable. Full Walk Out Basement, Could be for an In-Law/Au Pair Suite, Kitchen has a Electric Range, Sink, Cabinetry, Place for a Refrig., Tile Floor, Recess Lighting, Great Room, 5th Bedroom/Playroom with Closets, Full Bathroom, Single Vanity, Tiled Shower, Storage Area, Door to Back Patio and Fenced-in Backyard. Composite Deck off Morning Room. Minutes from Rt. 422, Close to Philadelphia Outlets, Downtown Historic Phoenixville.
Location
State PA
County Chester
Area East Vincent Twp (10321)
Zoning R4
Rooms
Other Rooms Living Room, Dining Room, Primary Bedroom, Bedroom 2, Bedroom 3, Kitchen, Family Room, Bedroom 1, In-Law/auPair/Suite, Laundry, Other, Attic
Basement Full, Outside Entrance
Interior
Interior Features Primary Bath(s), Kitchen - Island, Butlers Pantry, Skylight(s), 2nd Kitchen, Stall Shower, Breakfast Area
Hot Water Natural Gas
Heating Gas, Forced Air
Cooling Central A/C
Flooring Wood, Fully Carpeted, Tile/Brick
Fireplaces Number 1
Fireplaces Type Stone
Equipment Built-In Range, Oven - Self Cleaning, Dishwasher, Disposal, Built-In Microwave
Fireplace Y
Appliance Built-In Range, Oven - Self Cleaning, Dishwasher, Disposal, Built-In Microwave
Heat Source Natural Gas
Laundry Main Floor
Exterior
Exterior Feature Deck(s), Patio(s)
Garage Inside Access, Garage Door Opener
Garage Spaces 5.0
Utilities Available Cable TV
Waterfront N
Water Access N
Roof Type Pitched,Shingle
Accessibility None
Porch Deck(s), Patio(s)
Parking Type Driveway, Attached Garage, Other
Attached Garage 2
Total Parking Spaces 5
Garage Y
Building
Lot Description Cul-de-sac, Level, Sloping, Open, Front Yard, Rear Yard, SideYard(s)
Story 2
Foundation Concrete Perimeter
Sewer Public Sewer
Water Public
Architectural Style Traditional
Level or Stories 2
Additional Building Above Grade
Structure Type Cathedral Ceilings
New Construction N
Schools
School District Owen J Roberts
Others
HOA Fee Include Common Area Maintenance,Trash
Senior Community No
Tax ID 21-06 -0196
Ownership Fee Simple
Read Less Info
Want to know what your home might be worth? Contact us for a FREE valuation!

Our team is ready to help you sell your home for the highest possible price ASAP

Bought with Margaret S Murphy • Keller Williams Real Estate -Exton







