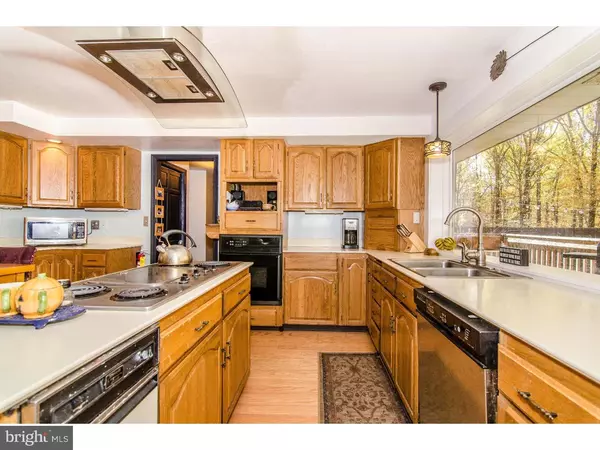$345,000
$345,000
For more information regarding the value of a property, please contact us for a free consultation.
4 Beds
3 Baths
2,544 SqFt
SOLD DATE : 12/30/2016
Key Details
Sold Price $345,000
Property Type Single Family Home
Sub Type Detached
Listing Status Sold
Purchase Type For Sale
Square Footage 2,544 sqft
Price per Sqft $135
Subdivision None Available
MLS Listing ID 1003578761
Sold Date 12/30/16
Style Colonial
Bedrooms 4
Full Baths 2
Half Baths 1
HOA Y/N N
Abv Grd Liv Area 2,544
Originating Board TREND
Year Built 1975
Annual Tax Amount $6,083
Tax Year 2016
Lot Size 3.300 Acres
Acres 3.3
Lot Dimensions IRREG
Property Description
Over 3 acres of tranquility surround this beautiful North Coventry home. A covered front entry leads you to a spacious foyer with newer hardwood floors that flow throughout most of the main living level. The fantastic open floor plan begins with a large formal living room and a library/study with pocket doors and huge windows overlooking the wooded backdrop. The formal dining room with large pellet stove joins the eat-in kitchen to create an incredible entertaining and dining space. The kitchen has an enviable layout with Corian counter-tops, island with electric cook-top, cabinets galore, and a newly added picture window overlooking incredible park-like views. Off of the dining spaces is a sunken den with newer carpeting, corner built-ins, wood beams, stone surround fireplace with electric insert and sliders to an expansive deck and covered patio space. A convenient laundry room and newly updated powder room complete the first floor. Upstairs you'll find a large master with plenty of closet space, en suite bath with walk-in shower, and a separate vanity with sink. Three other nicely sized bedrooms and a full hall bath complete the second floor. The basement is partially finished with a separate mechanical room, entrance to the 2 car attached garage with workbench and a walk out to a brick patio. The property has a large circular drive, plenty of parking and an additional detached garage/workshop with heat, built-in AC, and 3 garage doors that can house multiple vehicles, lawn toys, or a workshop! Septic system is less than ten years young!
Location
State PA
County Chester
Area North Coventry Twp (10317)
Zoning FR2
Rooms
Other Rooms Living Room, Dining Room, Primary Bedroom, Bedroom 2, Bedroom 3, Kitchen, Family Room, Bedroom 1, Laundry, Other, Attic
Basement Partial
Interior
Interior Features Kitchen - Island, Wood Stove, Kitchen - Eat-In
Hot Water Electric
Heating Electric, Wood Burn Stove
Cooling Central A/C
Flooring Wood, Fully Carpeted, Tile/Brick
Fireplaces Number 1
Fireplaces Type Stone
Equipment Dishwasher, Trash Compactor
Fireplace Y
Appliance Dishwasher, Trash Compactor
Heat Source Electric, Wood
Laundry Main Floor
Exterior
Exterior Feature Deck(s), Patio(s)
Garage Spaces 6.0
Waterfront N
Water Access N
Roof Type Shingle
Accessibility None
Porch Deck(s), Patio(s)
Parking Type Driveway, Attached Garage, Detached Garage
Total Parking Spaces 6
Garage Y
Building
Lot Description Trees/Wooded, Front Yard, Rear Yard
Story 2
Sewer On Site Septic
Water Well
Architectural Style Colonial
Level or Stories 2
Additional Building Above Grade
New Construction N
Schools
Elementary Schools North Coventry
Middle Schools Owen J Roberts
High Schools Owen J Roberts
School District Owen J Roberts
Others
Senior Community No
Tax ID 17-02 -0015.2500
Ownership Fee Simple
Read Less Info
Want to know what your home might be worth? Contact us for a FREE valuation!

Our team is ready to help you sell your home for the highest possible price ASAP

Bought with Lisa M Plank • Keller Williams Realty Group







