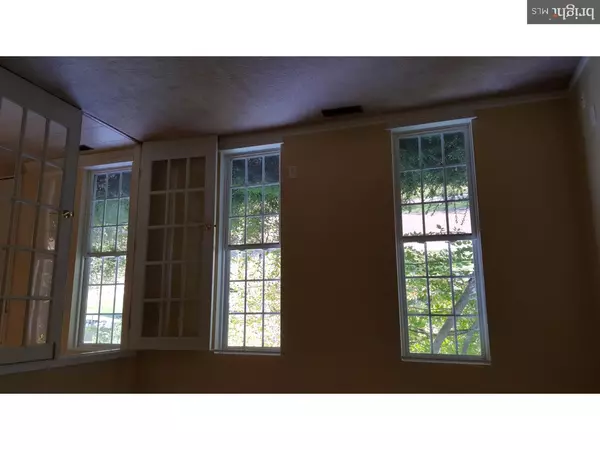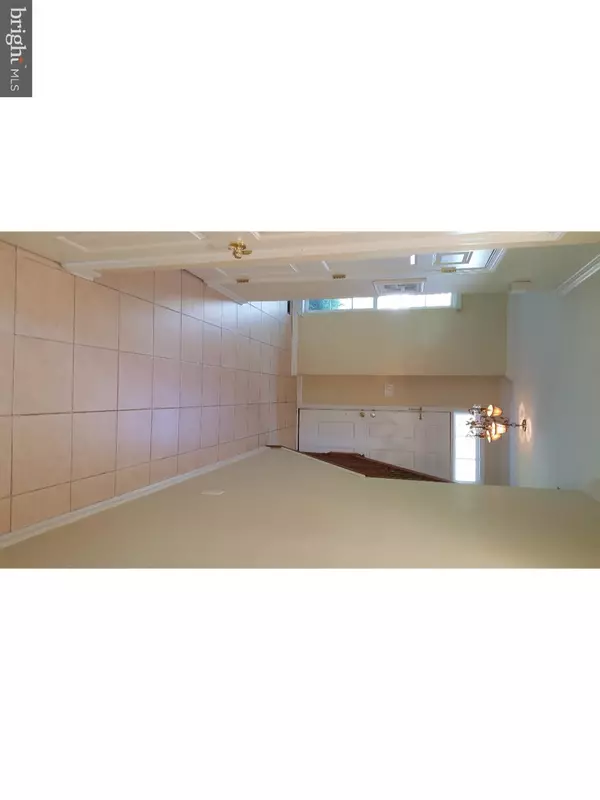$342,500
$355,000
3.5%For more information regarding the value of a property, please contact us for a free consultation.
4 Beds
4 Baths
3,482 SqFt
SOLD DATE : 01/31/2017
Key Details
Sold Price $342,500
Property Type Single Family Home
Sub Type Detached
Listing Status Sold
Purchase Type For Sale
Square Footage 3,482 sqft
Price per Sqft $98
Subdivision Stonewood Ridge
MLS Listing ID 1003577545
Sold Date 01/31/17
Style Contemporary
Bedrooms 4
Full Baths 2
Half Baths 2
HOA Fees $43/ann
HOA Y/N Y
Abv Grd Liv Area 3,482
Originating Board TREND
Year Built 2005
Annual Tax Amount $9,055
Tax Year 2016
Lot Size 10,516 Sqft
Acres 0.24
Lot Dimensions 0X0
Property Description
Step into this bright open and spacious end unit in desirable Stoney Ridge. Be greeted by the formal dining room on the left and home office/bonus room on the right. Travel into the bright open and airy great room that combines the kitchen, breakfast nook, and living room. Spend relaxing evenings with a good book in front of the cozy fireplace. The basement is finished, including a powder rm, and an additional 900 sq ft of living space with addition storage in the back. Go upstairs and whisk yourself through the french doors leading to the considerably large master bedroom with en suite bathroom featuring soak in tub. Three addition spacious room and full bath complete the upper level. Fenced in back yard with fire pit and plenty of room for endless entertaining. don't delay, make your appointment today to see this beauty!!
Location
State PA
County Chester
Area East Vincent Twp (10321)
Zoning R4
Rooms
Other Rooms Living Room, Dining Room, Primary Bedroom, Bedroom 2, Bedroom 3, Kitchen, Family Room, Bedroom 1
Basement Full
Interior
Interior Features Primary Bath(s), Kitchen - Island, Butlers Pantry, Stall Shower, Dining Area
Hot Water Natural Gas
Heating Gas, Forced Air
Cooling Central A/C
Flooring Wood, Fully Carpeted, Tile/Brick
Fireplaces Number 1
Equipment Cooktop, Built-In Range, Oven - Self Cleaning, Dishwasher, Disposal
Fireplace Y
Appliance Cooktop, Built-In Range, Oven - Self Cleaning, Dishwasher, Disposal
Heat Source Natural Gas
Laundry Upper Floor
Exterior
Garage Spaces 4.0
Fence Other
Utilities Available Cable TV
Waterfront N
Water Access N
Roof Type Pitched,Shingle
Accessibility None
Parking Type On Street, Driveway, Attached Garage
Attached Garage 2
Total Parking Spaces 4
Garage Y
Building
Lot Description Corner, Level, Front Yard, Rear Yard, SideYard(s)
Story 2
Sewer Public Sewer
Water Public
Architectural Style Contemporary
Level or Stories 2
Additional Building Above Grade
Structure Type High
New Construction N
Schools
School District Owen J Roberts
Others
HOA Fee Include Common Area Maintenance,Trash
Senior Community No
Tax ID 21-06 -0183
Ownership Fee Simple
Security Features Security System
Acceptable Financing Conventional, VA
Listing Terms Conventional, VA
Financing Conventional,VA
Read Less Info
Want to know what your home might be worth? Contact us for a FREE valuation!

Our team is ready to help you sell your home for the highest possible price ASAP

Bought with Crista De Grazio • BHHS Fox & Roach-Collegeville







