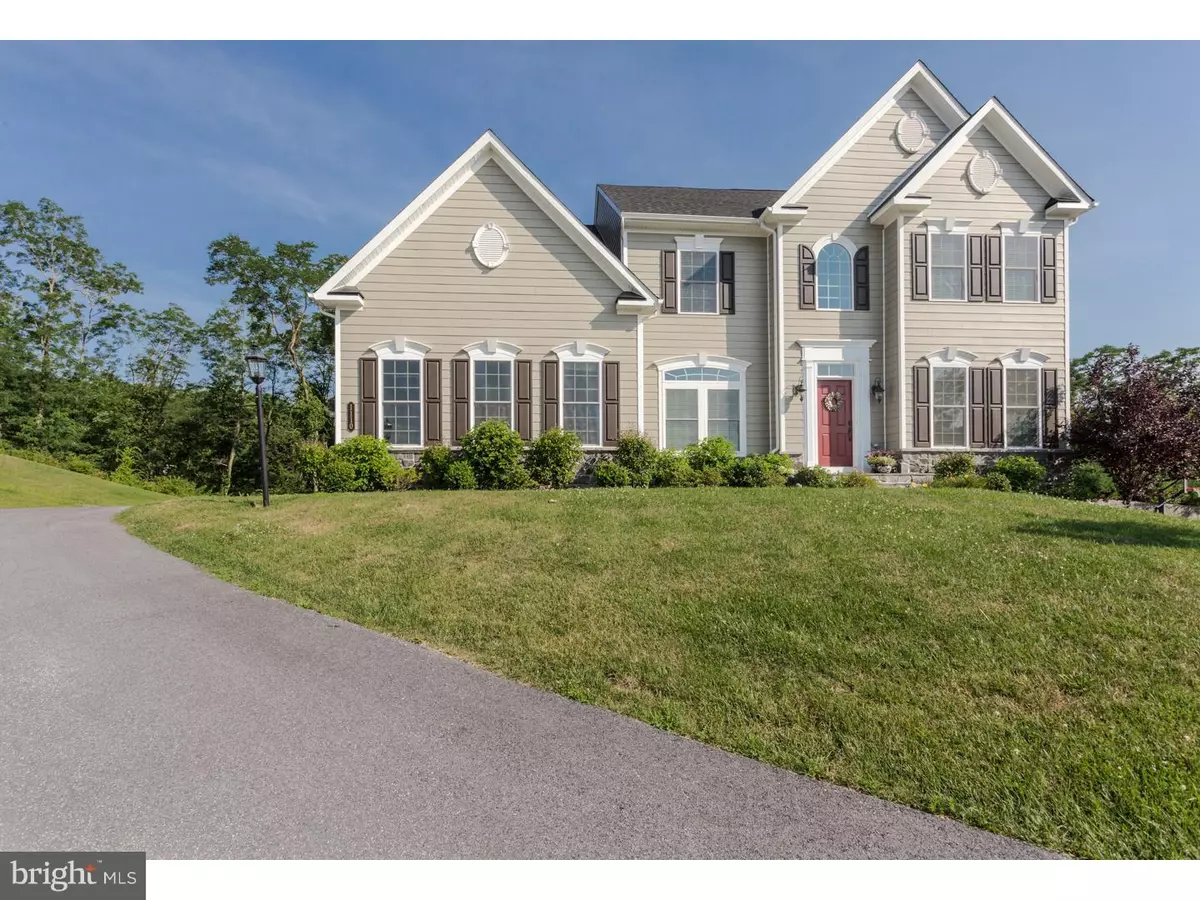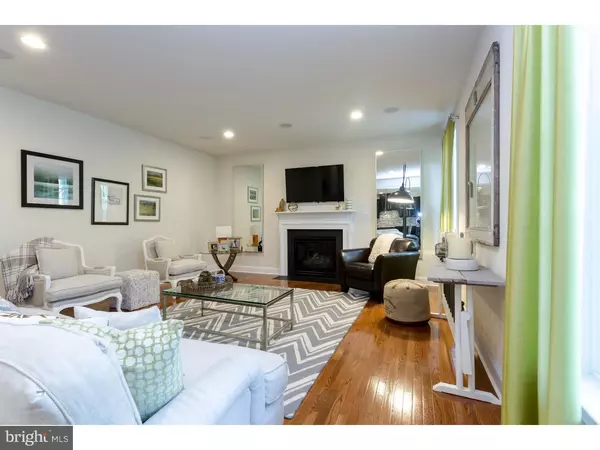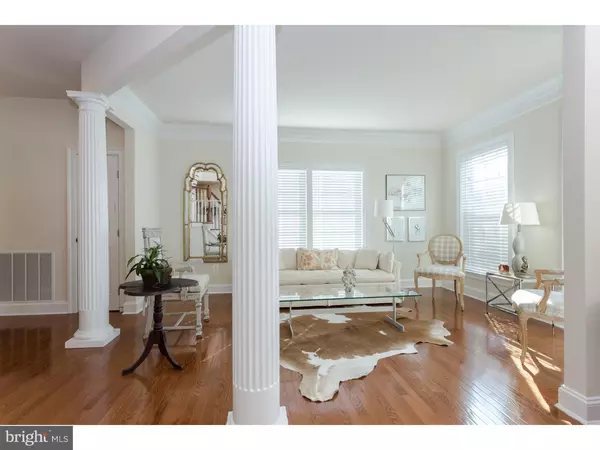$660,000
$695,000
5.0%For more information regarding the value of a property, please contact us for a free consultation.
4 Beds
3 Baths
3,312 SqFt
SOLD DATE : 07/10/2017
Key Details
Sold Price $660,000
Property Type Single Family Home
Sub Type Detached
Listing Status Sold
Purchase Type For Sale
Square Footage 3,312 sqft
Price per Sqft $199
Subdivision Greystone
MLS Listing ID 1003576947
Sold Date 07/10/17
Style Traditional
Bedrooms 4
Full Baths 2
Half Baths 1
HOA Fees $93/qua
HOA Y/N Y
Abv Grd Liv Area 3,312
Originating Board TREND
Year Built 2012
Annual Tax Amount $9,210
Tax Year 2017
Lot Size 0.657 Acres
Acres 0.66
Lot Dimensions 0X0
Property Description
Are you looking for an extremely desirable location? Are you looking to be close to downtown West Chester Borough? Were you thinking about waiting for new construction? Well, look no further because this just happens to be your lucky day! Better than new construction. Make your appointment now to view this absolute gorgeous, tastefully designer decorated, "Shows Like A Model", luxury, Energy Star Certified, estate home. Welcome to 1110 Judson Drive perfectly situated on one of the premium, cul de sac, wooded lots where you can enjoy amazing sunsets and live in one of the most desirable communities of West Chester "Greystone Walk". This professionally, painted home features an amazing open floor plan with hardwood floors throughout the main level, extensive custom carpentry and lighting upgrades throughout the entire home. The gourmet Kitchen features granite counters, gorgeous back splash, stainless steel appliances, and an over sized, custom center island. A large sun filled Morning room with views of the beautiful patio and the wooded back yard. A very cozy, connected to the Kitchen, Family room with a fireplace to enjoy and relax. Impressive, sophisticated finished formal Living and Dining rooms. A fancy Powder room and a Study for your all your office needs. The bright Master Suite includes a coffered ceiling, walk-in closets and a fully upgraded Master Bath with all the extras. Three additional generous sized Bedrooms, upgraded hall bath and an open upstairs hallway complete the upper level. The over sized Basement with partial finishes is ready for your personal touches to finish and will still leave plenty of storage. A beautiful, large, stone patio off the Sunroom, 9 foot ceilings on all floors, and endless extra features will complete this stunning home. Located only minutes from the quaint town of West Chester, major roads, public transportation, shopping, restaurants and parks. Easy access to the Philadelphia Airport. Award winning West Chester School District and Voted One of the Best Places to Live in Chester County! This home truly is a gem with endless upgrades and won't last long!
Location
State PA
County Chester
Area West Goshen Twp (10352)
Zoning R3
Rooms
Other Rooms Living Room, Dining Room, Primary Bedroom, Bedroom 2, Bedroom 3, Kitchen, Family Room, Bedroom 1, Laundry, Other
Basement Full
Interior
Interior Features Primary Bath(s), Kitchen - Island, Kitchen - Eat-In
Hot Water Propane
Heating Propane, Forced Air
Cooling Central A/C
Flooring Wood, Fully Carpeted, Tile/Brick
Fireplaces Number 1
Fireplace Y
Heat Source Bottled Gas/Propane
Laundry Main Floor
Exterior
Exterior Feature Patio(s)
Garage Inside Access
Garage Spaces 5.0
Utilities Available Cable TV
Waterfront N
Water Access N
Accessibility None
Porch Patio(s)
Parking Type Driveway, Attached Garage, Other
Attached Garage 2
Total Parking Spaces 5
Garage Y
Building
Lot Description Cul-de-sac, Trees/Wooded
Story 2
Foundation Concrete Perimeter
Sewer Public Sewer
Water Public
Architectural Style Traditional
Level or Stories 2
Additional Building Above Grade
Structure Type Cathedral Ceilings,9'+ Ceilings
New Construction N
Schools
Elementary Schools Fern Hill
Middle Schools Peirce
High Schools B. Reed Henderson
School District West Chester Area
Others
HOA Fee Include Common Area Maintenance
Senior Community No
Tax ID 52-02 -0284
Ownership Fee Simple
Acceptable Financing Conventional
Listing Terms Conventional
Financing Conventional
Read Less Info
Want to know what your home might be worth? Contact us for a FREE valuation!

Our team is ready to help you sell your home for the highest possible price ASAP

Bought with Vernon MacIntyre • Classic Real Estate of Chester County, LLC







