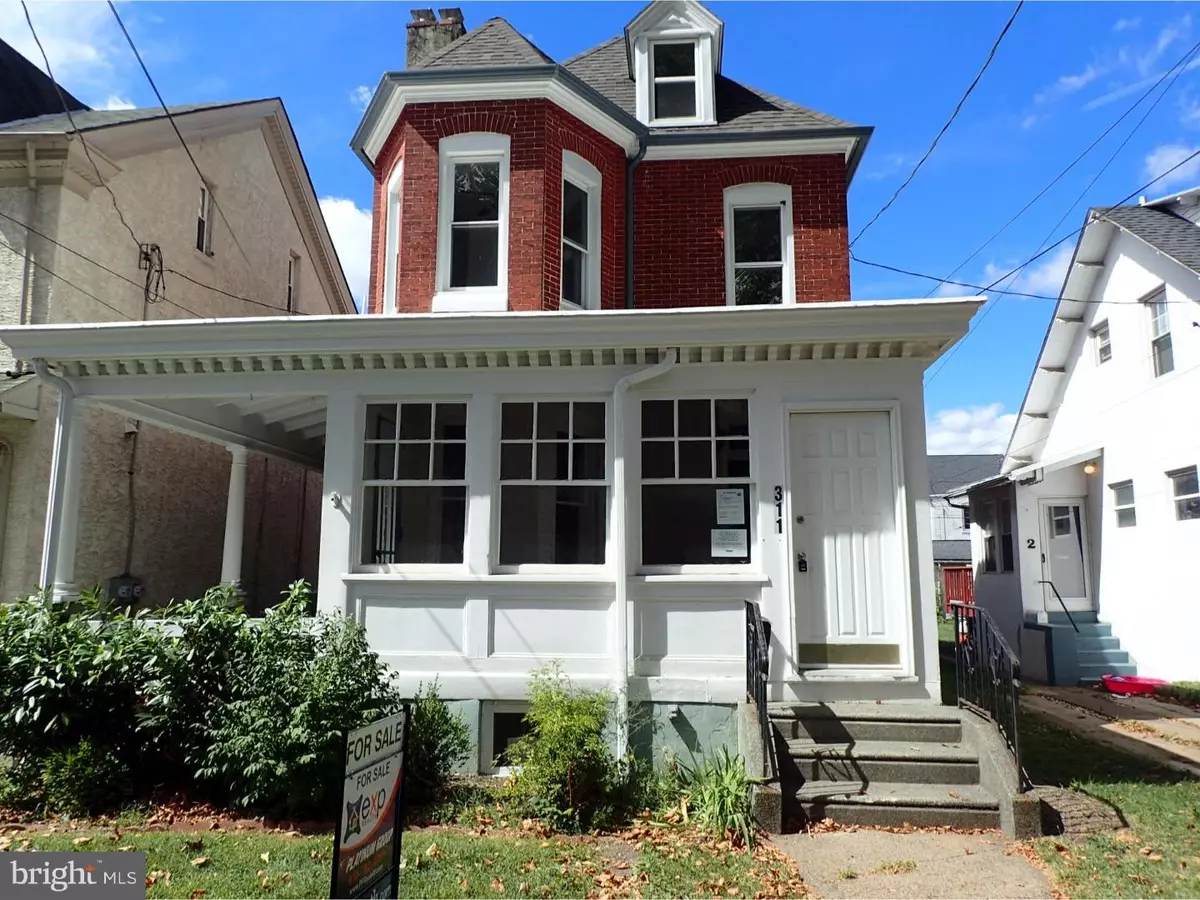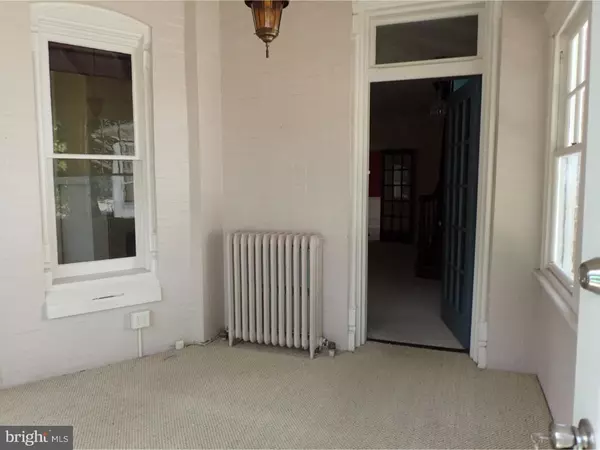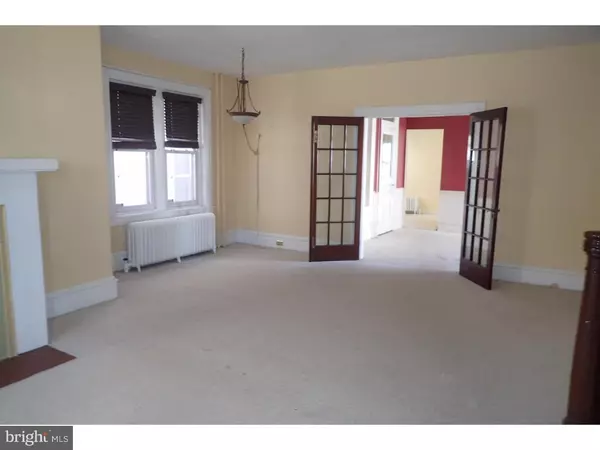$107,000
$119,900
10.8%For more information regarding the value of a property, please contact us for a free consultation.
4 Beds
2 Baths
2,462 SqFt
SOLD DATE : 01/27/2017
Key Details
Sold Price $107,000
Property Type Single Family Home
Sub Type Detached
Listing Status Sold
Purchase Type For Sale
Square Footage 2,462 sqft
Price per Sqft $43
Subdivision None Available
MLS Listing ID 1003576103
Sold Date 01/27/17
Style Victorian
Bedrooms 4
Full Baths 1
Half Baths 1
HOA Y/N N
Abv Grd Liv Area 2,462
Originating Board TREND
Year Built 1886
Annual Tax Amount $4,194
Tax Year 2016
Lot Size 4,200 Sqft
Acres 0.1
Lot Dimensions 0.10
Property Description
Beautiful 3 story Victorian styled home with unique features in every room. Built in the late 1800s, this home has incredible character and hardwood flooring throughout the home. Front of the house includes a brick-covered top half, covered front porch, enclosed sun room, and distinctive windows. Inside the front door you are greeted by a stunning grand staircase and warm fireplace that includes a large wood framed mantel. Make your favorite meals and enjoy them in the eat in kitchen or charming dining room. The living room has its own individual story with incredible character including the unique fireplace, wood beams stretching across the ceiling, and exquisite figural corbels. Three upstairs bedrooms include intricate crown molding, hardwood flooring, and a multitude of windows for tons of natural lighting. The third floor contains a large bedroom with dramatic walls and tons of space. Never run out of storage room for all your memorabilia in the abundance of closets, as well as, the spacious basement. This is truly a beautiful home that you will not want to miss out on! This is a Fannie Mae HomePath Property. Buyer to pay both sides of transfer tax. all inspections required to close including U&O are responsibility of buyer. Please see attached documents for more information regarding submitting offers and required documents for offers. See below for websites to submit offers and questions.
Location
State PA
County Chester
Area North Coventry Twp (10317)
Zoning C2
Rooms
Other Rooms Living Room, Dining Room, Primary Bedroom, Bedroom 2, Bedroom 3, Kitchen, Family Room, Bedroom 1, Attic
Basement Full, Unfinished
Interior
Interior Features Ceiling Fan(s), Kitchen - Eat-In
Hot Water Natural Gas
Heating Gas, Forced Air
Cooling None
Flooring Wood, Fully Carpeted
Fireplaces Number 2
Fireplaces Type Gas/Propane
Equipment Built-In Range, Dishwasher
Fireplace Y
Window Features Bay/Bow
Appliance Built-In Range, Dishwasher
Heat Source Natural Gas
Laundry Basement
Exterior
Exterior Feature Porch(es)
Utilities Available Cable TV
Waterfront N
Water Access N
Roof Type Shingle
Accessibility None
Porch Porch(es)
Parking Type None
Garage N
Building
Lot Description Level, Front Yard, Rear Yard
Story 2
Sewer Public Sewer
Water Public
Architectural Style Victorian
Level or Stories 2
Additional Building Above Grade
New Construction N
Schools
High Schools Owen J Roberts
School District Owen J Roberts
Others
Senior Community No
Tax ID 17-03D-0070
Ownership Fee Simple
Read Less Info
Want to know what your home might be worth? Contact us for a FREE valuation!

Our team is ready to help you sell your home for the highest possible price ASAP

Bought with Christine C Stoner • Keller Williams Real Estate -Exton







