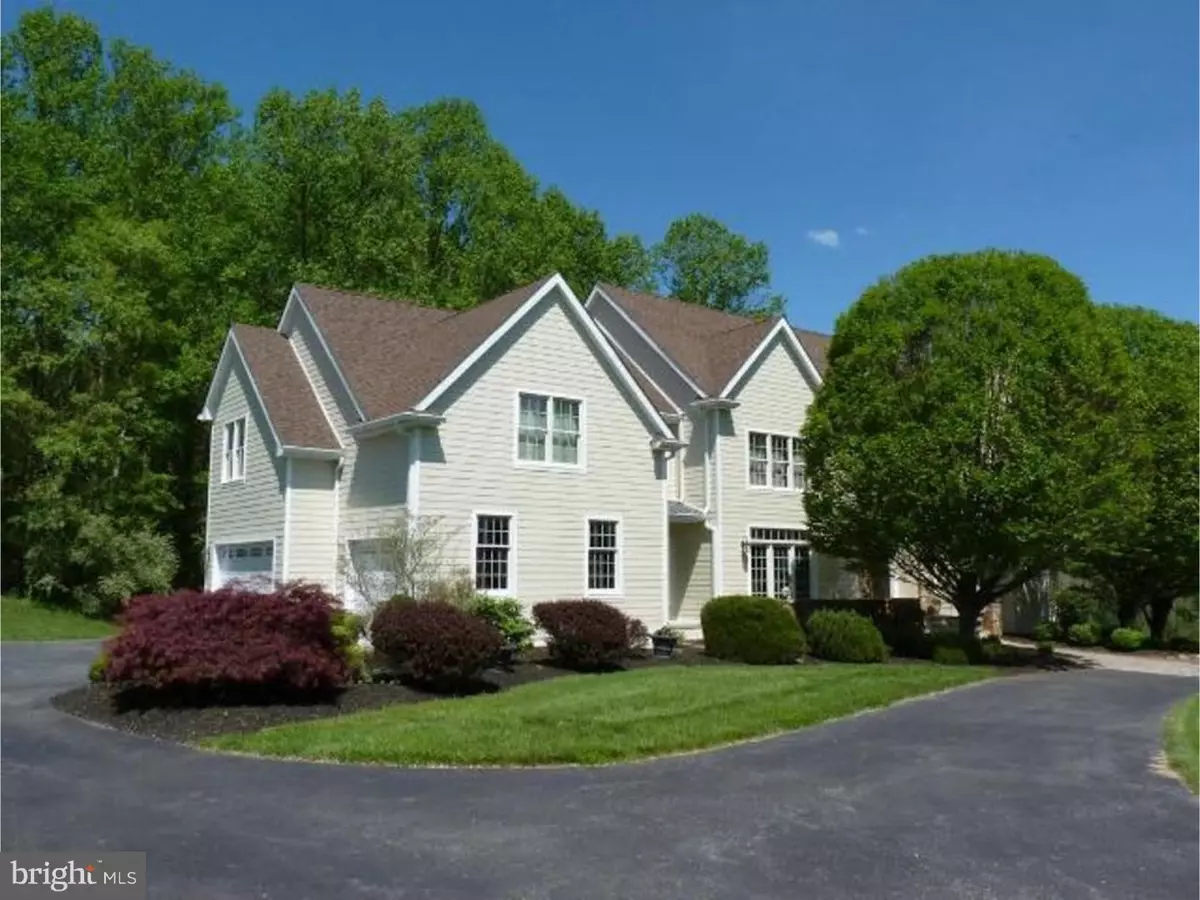$650,000
$699,900
7.1%For more information regarding the value of a property, please contact us for a free consultation.
5 Beds
6 Baths
6,942 SqFt
SOLD DATE : 03/15/2017
Key Details
Sold Price $650,000
Property Type Single Family Home
Sub Type Detached
Listing Status Sold
Purchase Type For Sale
Square Footage 6,942 sqft
Price per Sqft $93
Subdivision Country Walk
MLS Listing ID 1003575985
Sold Date 03/15/17
Style Colonial
Bedrooms 5
Full Baths 4
Half Baths 2
HOA Fees $20/ann
HOA Y/N Y
Abv Grd Liv Area 6,942
Originating Board TREND
Year Built 1999
Annual Tax Amount $14,894
Tax Year 2017
Lot Size 2.800 Acres
Acres 2.8
Property Description
Here is a must-see home in premier Country Walk. Bordering White Clay Reserve, you get the taste of nature at its best. This well designed 6900 sq ft floor plan offers comfortable elegance for family living and entertaining. The home features hardwoods and 9 ft ceilings throughout the main level, 2 fireplaces and plentiful living space with large main suite with sitting room. It has 5 bedrooms, 4 full baths and 2 powder rooms. You can relax and entertain in the large conservatory with views from three sides! The finished lower level has natural light thru many windows and boasts a game room, bedroom /office / in law suite with a full bath and french door to the new flagstone patio. It also has a large unfinished portion to the basement. Also special to this home is the elevator which reaches all 3 floors. The 3 car garage is spacious as well. The home is move in ready with NEW Andersen windows, James Hardie siding, NEW roof, garage doors and carpet. **There is a $15,000 appliance / design allowance/ cash back at closing to add your own touches. This home has great public and private school options and is in highly rated Avon Grove District. There is easy access to St Marks, Sanford, Tatnall and Tower Hill as well. Its very convenient to University of Delaware / Newark (7.2 miles), Christiana Hospital / Mall (11 miles) and Wilmington (15 miles). This is a find!
Location
State PA
County Chester
Area London Britain Twp (10373)
Zoning RA
Rooms
Other Rooms Living Room, Dining Room, Primary Bedroom, Bedroom 2, Bedroom 3, Kitchen, Family Room, Bedroom 1, In-Law/auPair/Suite, Laundry, Other
Basement Full, Outside Entrance
Interior
Interior Features Primary Bath(s), Kitchen - Island, Ceiling Fan(s), Elevator, Kitchen - Eat-In
Hot Water Propane
Heating Gas, Propane, Forced Air
Cooling Central A/C
Flooring Wood, Fully Carpeted
Fireplaces Number 2
Fireplaces Type Gas/Propane
Equipment Built-In Range, Oven - Self Cleaning, Dishwasher, Disposal
Fireplace Y
Window Features Energy Efficient,Replacement
Appliance Built-In Range, Oven - Self Cleaning, Dishwasher, Disposal
Heat Source Natural Gas, Bottled Gas/Propane
Laundry Main Floor
Exterior
Exterior Feature Deck(s), Patio(s), Breezeway
Garage Spaces 3.0
Water Access N
Accessibility None
Porch Deck(s), Patio(s), Breezeway
Attached Garage 3
Total Parking Spaces 3
Garage Y
Building
Lot Description Open, Trees/Wooded
Story 2
Sewer On Site Septic
Water Well
Architectural Style Colonial
Level or Stories 2
Additional Building Above Grade
New Construction N
Schools
School District Avon Grove
Others
HOA Fee Include Common Area Maintenance
Senior Community No
Tax ID 73-04 -0023.2000
Ownership Fee Simple
Read Less Info
Want to know what your home might be worth? Contact us for a FREE valuation!

Our team is ready to help you sell your home for the highest possible price ASAP

Bought with Dino A D'Orazio • Keller Williams Real Estate-Blue Bell






