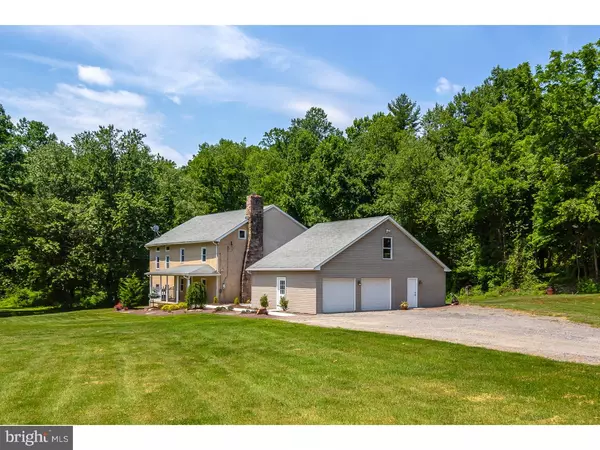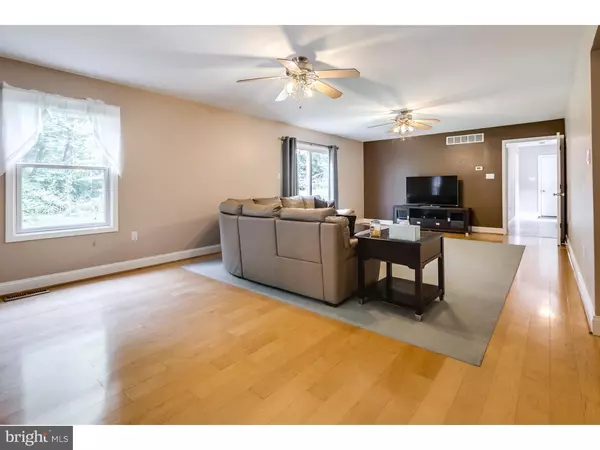$466,000
$474,900
1.9%For more information regarding the value of a property, please contact us for a free consultation.
5 Beds
4 Baths
4,000 SqFt
SOLD DATE : 12/29/2016
Key Details
Sold Price $466,000
Property Type Single Family Home
Sub Type Detached
Listing Status Sold
Purchase Type For Sale
Square Footage 4,000 sqft
Price per Sqft $116
Subdivision None Available
MLS Listing ID 1003575699
Sold Date 12/29/16
Style Farmhouse/National Folk
Bedrooms 5
Full Baths 3
Half Baths 1
HOA Y/N N
Abv Grd Liv Area 4,000
Originating Board TREND
Year Built 1860
Annual Tax Amount $6,288
Tax Year 2016
Lot Size 10.080 Acres
Acres 10.08
Lot Dimensions IRREGULAR
Property Description
Wow! Come check out this beautiful 1860's restored farmhouse on over 10 acres with a new septic system, HVAC and electrical system! The main floor includes a large kitchen with granite counter tops, tile backsplash and dining area with gorgeous exposed wood beams; seller has left the original walk-in fireplace and attached brick oven in the dining room. In the large, open living room you will find a stone fireplace to cozy up to with a good book or just relax. Hardwood floors were also added throughout the home. The second floor boasts four graciously sized bedrooms as well as a play room. Additionally, the upper level of the two car attached garage is complete with it's own full bath for a guest suite! With this property having over 10 acres of land, this property is ideal and suitable for horses and is in Act 319 providing for lower real estate taxes. Come check out this beautiful house in country side Chester county and make it your new home!
Location
State PA
County Chester
Area East Coventry Twp (10318)
Zoning R1
Rooms
Other Rooms Living Room, Dining Room, Primary Bedroom, Bedroom 2, Bedroom 3, Kitchen, Family Room, Bedroom 1, Other
Basement Full
Interior
Interior Features Kitchen - Eat-In
Hot Water Electric
Heating Gas, Hot Water
Cooling Central A/C, Wall Unit
Fireplaces Number 1
Equipment Energy Efficient Appliances
Fireplace Y
Appliance Energy Efficient Appliances
Heat Source Natural Gas
Laundry Main Floor
Exterior
Exterior Feature Porch(es)
Garage Spaces 5.0
Waterfront N
Water Access N
Accessibility None
Porch Porch(es)
Parking Type Attached Garage
Attached Garage 2
Total Parking Spaces 5
Garage Y
Building
Lot Description Trees/Wooded, Front Yard, Rear Yard, SideYard(s)
Story 2
Foundation Stone, Brick/Mortar
Sewer On Site Septic
Water Well
Architectural Style Farmhouse/National Folk
Level or Stories 2
Additional Building Above Grade
New Construction N
Schools
Elementary Schools East Coventry
Middle Schools Owen J Roberts
High Schools Owen J Roberts
School District Owen J Roberts
Others
Senior Community No
Tax ID 18-06 -0044
Ownership Fee Simple
Read Less Info
Want to know what your home might be worth? Contact us for a FREE valuation!

Our team is ready to help you sell your home for the highest possible price ASAP

Bought with Allison B Barto • RE/MAX Direct







