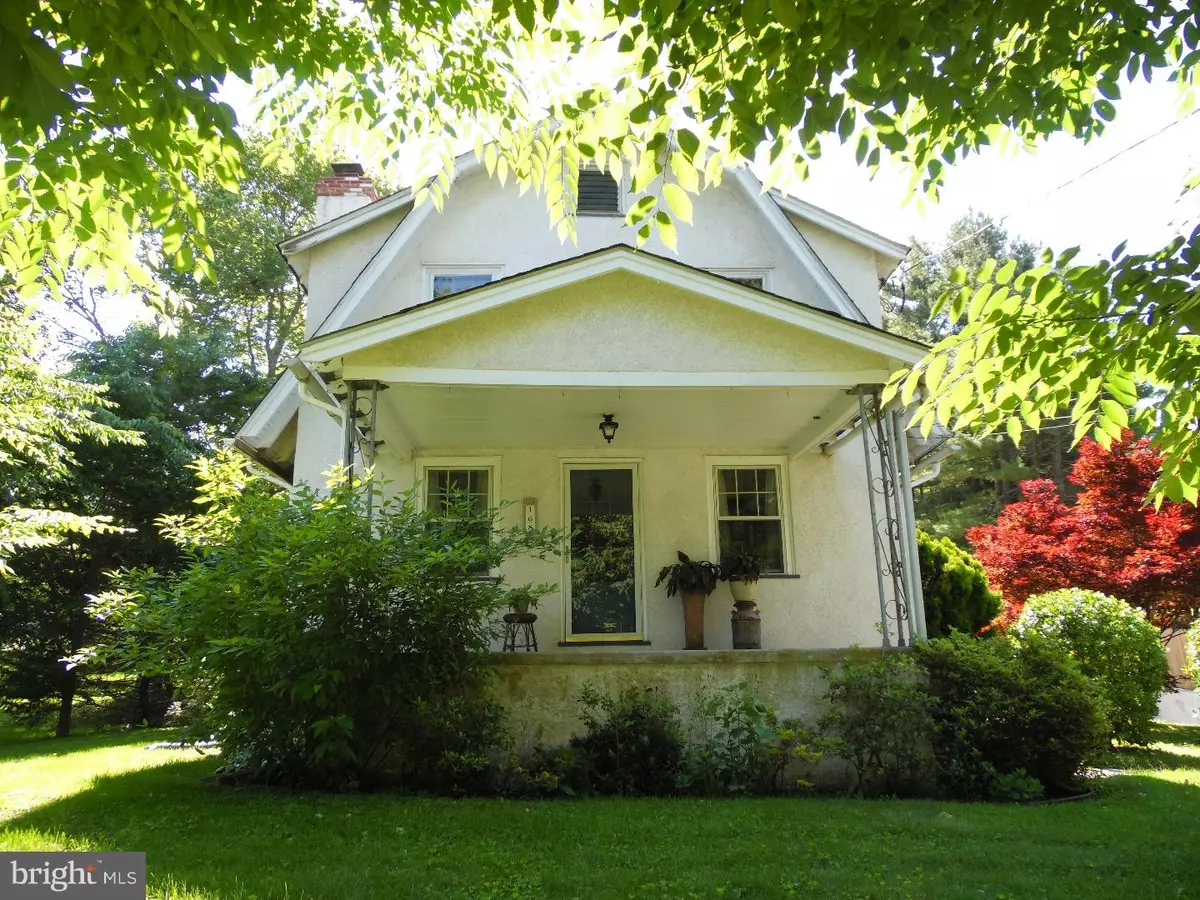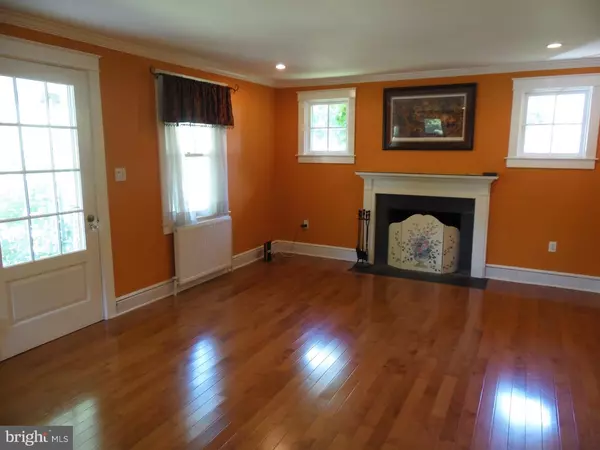$337,500
$349,000
3.3%For more information regarding the value of a property, please contact us for a free consultation.
3 Beds
2 Baths
1,925 SqFt
SOLD DATE : 08/15/2016
Key Details
Sold Price $337,500
Property Type Single Family Home
Sub Type Detached
Listing Status Sold
Purchase Type For Sale
Square Footage 1,925 sqft
Price per Sqft $175
Subdivision None Available
MLS Listing ID 1003575517
Sold Date 08/15/16
Style Colonial,Dutch
Bedrooms 3
Full Baths 2
HOA Y/N N
Abv Grd Liv Area 1,925
Originating Board TREND
Year Built 1925
Annual Tax Amount $4,359
Tax Year 2016
Lot Size 0.465 Acres
Acres 0.46
Property Description
Welcome to this beautifully kept 90 year old Dutch Colonial style home located minutes from downtown Malvern (actually walking distance! Cross to Sandy Lane take the side walk to the Willistown trail and boom you're in Malvern!) 3 bedrooms, 2 full baths, 2 car garage and in-ground pool. Wonderful curb appeal with mature trees and bushes. Sit on the front porch and watch the cars go by! Gorgeous cherry floors in the dining room and steps (all upgraded while the seller lived there). There is a real wood burning fireplace with slate surround, wood mantle and recessed lighting. Spacious dining room with room for those large family gatherings. The kitchen has been enlarged and more cabinet space has been added with loads of counter space, tile back splash and gas cooking. The family room has brand new carpet, a large window that overlooks the big back yard, large 25 x 25 Azek deck with 6 person hot tub and view of the in ground pool! There is a full bathroom that has an all tile floor with radiant heat and heated towel bar. Upstairs there are 3 good sized bedrooms and one full bath that is 3 years old with heated towel bar. The home is gas heat( heater is newer), gas hot water and gas dryer. Central Air in main house and a large vent less ac unit for the family room that is operated with remote control- very cool feature. Full basement. The home still has the Arts and Crafts style trim though out! Some of the windows have been replaced, the home has baseboard heat and radiators throughout. The yard is fenced in and private.
Location
State PA
County Chester
Area Willistown Twp (10354)
Zoning R3
Rooms
Other Rooms Living Room, Dining Room, Primary Bedroom, Bedroom 2, Kitchen, Family Room, Bedroom 1
Basement Full, Unfinished
Interior
Interior Features Butlers Pantry, Ceiling Fan(s)
Hot Water Natural Gas
Heating Gas, Hot Water, Radiator, Baseboard
Cooling Central A/C
Flooring Wood, Fully Carpeted, Tile/Brick
Fireplaces Number 1
Equipment Dishwasher
Fireplace Y
Appliance Dishwasher
Heat Source Natural Gas
Laundry Basement
Exterior
Exterior Feature Deck(s), Porch(es)
Parking Features Inside Access
Garage Spaces 5.0
Pool In Ground
Utilities Available Cable TV
Water Access N
Roof Type Shingle
Accessibility None
Porch Deck(s), Porch(es)
Attached Garage 2
Total Parking Spaces 5
Garage Y
Building
Story 2
Sewer Public Sewer
Water Public
Architectural Style Colonial, Dutch
Level or Stories 2
Additional Building Above Grade
New Construction N
Schools
Elementary Schools General Wayne
Middle Schools Great Valley
High Schools Great Valley
School District Great Valley
Others
Senior Community No
Tax ID 54-03 -0007
Ownership Fee Simple
Acceptable Financing Conventional
Listing Terms Conventional
Financing Conventional
Read Less Info
Want to know what your home might be worth? Contact us for a FREE valuation!

Our team is ready to help you sell your home for the highest possible price ASAP

Bought with Brian J Vogt • BHHS Fox & Roach-Haverford






