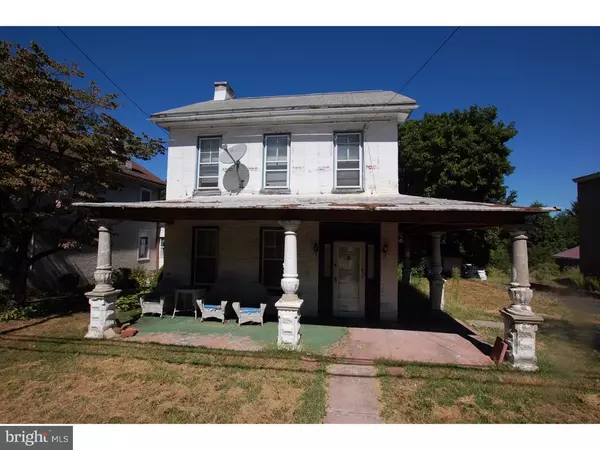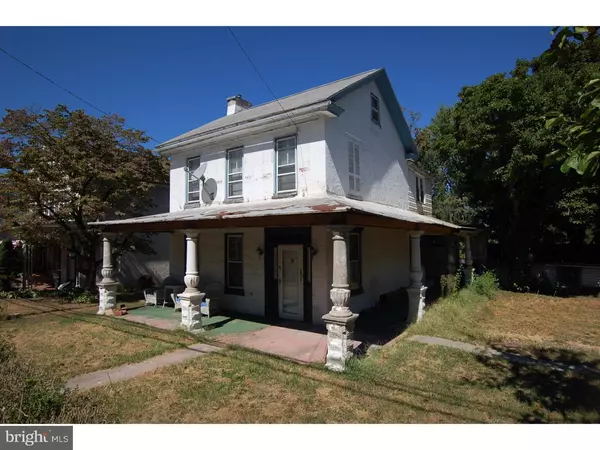$95,000
$114,900
17.3%For more information regarding the value of a property, please contact us for a free consultation.
3 Beds
2 Baths
1,920 SqFt
SOLD DATE : 02/17/2017
Key Details
Sold Price $95,000
Property Type Single Family Home
Sub Type Detached
Listing Status Sold
Purchase Type For Sale
Square Footage 1,920 sqft
Price per Sqft $49
Subdivision None Available
MLS Listing ID 1003574943
Sold Date 02/17/17
Style Traditional
Bedrooms 3
Full Baths 1
Half Baths 1
HOA Y/N N
Abv Grd Liv Area 1,920
Originating Board TREND
Year Built 1890
Annual Tax Amount $3,459
Tax Year 2016
Lot Size 9,500 Sqft
Acres 0.22
Lot Dimensions REG
Property Description
Located in small village of Kenilworth in North Coventry Township, this historic building dates back to the late 1800s. It is within walking distance to Kenilworth Park, convenient to Route 422 and in the Owen J Roberts School District. This house has over 1900 square feet of living area with 3 bedrooms. The spacious and open living room/dining room has a high ceiling and fireplace. Kitchen was an add-on to the original structure and appliances have been upgraded in recent years. Kitchen also has large island for those quick meals. Laundry located conveniently on the main floor. This house needs help to restore its original charm but its finished character will make it worth it. Could also make a profitable rental property for the wise investor. Property being offered in AS-IS condition. No repairs or improvements will be done prior to sale. Schedule your visit today!
Location
State PA
County Chester
Area North Coventry Twp (10317)
Zoning R2
Rooms
Other Rooms Living Room, Dining Room, Primary Bedroom, Bedroom 2, Kitchen, Bedroom 1, Laundry, Attic
Basement Full, Unfinished
Interior
Interior Features Kitchen - Island, Ceiling Fan(s)
Hot Water Electric
Heating Oil, Hot Water
Cooling None
Flooring Wood, Fully Carpeted, Vinyl
Fireplaces Number 1
Fireplaces Type Brick
Fireplace Y
Heat Source Oil
Laundry Main Floor
Exterior
Exterior Feature Porch(es)
Garage Spaces 1.0
Waterfront N
Water Access N
Accessibility None
Porch Porch(es)
Parking Type Driveway, Detached Garage
Total Parking Spaces 1
Garage Y
Building
Lot Description Open, Rear Yard
Story 2
Sewer Public Sewer
Water Public
Architectural Style Traditional
Level or Stories 2
Additional Building Above Grade, Shed
Structure Type 9'+ Ceilings
New Construction N
Schools
School District Owen J Roberts
Others
Senior Community No
Tax ID 17-04E-0063
Ownership Fee Simple
Acceptable Financing FHA 203(k)
Listing Terms FHA 203(k)
Financing FHA 203(k)
Read Less Info
Want to know what your home might be worth? Contact us for a FREE valuation!

Our team is ready to help you sell your home for the highest possible price ASAP

Bought with Beverly A Norton • Keller Williams Real Estate - Media







