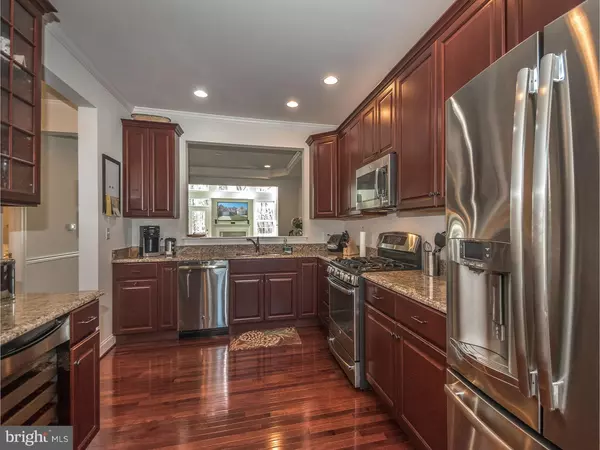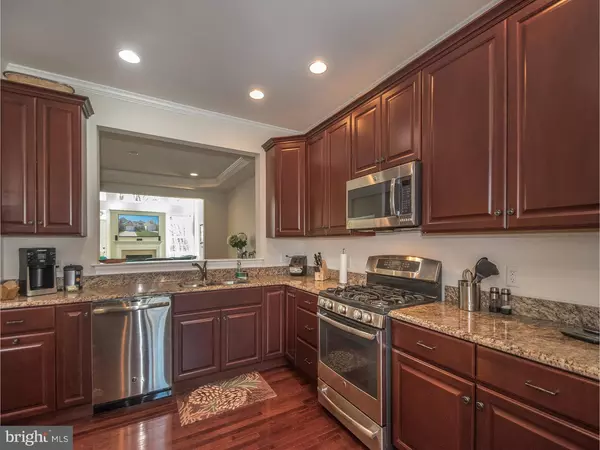$419,000
$435,000
3.7%For more information regarding the value of a property, please contact us for a free consultation.
2 Beds
3 Baths
2,302 SqFt
SOLD DATE : 08/26/2016
Key Details
Sold Price $419,000
Property Type Townhouse
Sub Type Interior Row/Townhouse
Listing Status Sold
Purchase Type For Sale
Square Footage 2,302 sqft
Price per Sqft $182
Subdivision Arbours At W Goshen
MLS Listing ID 1003574209
Sold Date 08/26/16
Style Carriage House
Bedrooms 2
Full Baths 2
Half Baths 1
HOA Fees $300/mo
HOA Y/N N
Abv Grd Liv Area 2,302
Originating Board TREND
Year Built 2014
Annual Tax Amount $5,290
Tax Year 2016
Lot Size 9,381 Sqft
Acres 0.22
Lot Dimensions 0.22
Property Description
The highly sought after Arbours is a recently sold out 55+ community. This two bedroom, 2.5 bath Carriage home with a loft and bonus room is situated on a premium lot with spectacular water views. The gourmet kitchen with breakfast nook has beautifully finished cabinets, with granite count tops. The first floor also includes a dining room, great room with gas fireplace and surround sound, and a spacious master bedroom with an upgraded bathroom. The upper floor offers a loft area for additional living space, a bonus room, bedroom and bathroom with a whirlpool bath. this home is complete with a full day-light basement. There are numerous community amenities including 1.2 miles of walkable sidewalks, and a Clubhouse with fitness area and pool. Downtown West Chester is only minutes away.
Location
State PA
County Chester
Area West Goshen Twp (10352)
Zoning R3
Rooms
Other Rooms Living Room, Dining Room, Primary Bedroom, Kitchen, Bedroom 1, Laundry, Other
Basement Full, Unfinished
Interior
Interior Features Primary Bath(s), Ceiling Fan(s), WhirlPool/HotTub, Dining Area
Hot Water Natural Gas
Heating Gas, Forced Air
Cooling Central A/C
Flooring Wood, Fully Carpeted
Fireplaces Number 1
Equipment Oven - Self Cleaning, Dishwasher
Fireplace Y
Appliance Oven - Self Cleaning, Dishwasher
Heat Source Natural Gas
Laundry Main Floor
Exterior
Exterior Feature Deck(s)
Garage Spaces 2.0
Utilities Available Cable TV
Amenities Available Swimming Pool, Club House
Waterfront N
View Y/N Y
Water Access N
View Water
Roof Type Pitched,Shingle
Accessibility None
Porch Deck(s)
Parking Type Attached Garage
Attached Garage 1
Total Parking Spaces 2
Garage Y
Building
Lot Description Level, Front Yard, Rear Yard
Story 2
Foundation Concrete Perimeter
Sewer Public Sewer
Water Public
Architectural Style Carriage House
Level or Stories 2
Additional Building Above Grade
Structure Type Cathedral Ceilings,9'+ Ceilings
New Construction N
Schools
School District West Chester Area
Others
HOA Fee Include Pool(s),Common Area Maintenance,Ext Bldg Maint,Lawn Maintenance,Snow Removal,Trash,Health Club
Senior Community Yes
Tax ID 52-03 -0573
Ownership Condominium
Acceptable Financing Conventional
Listing Terms Conventional
Financing Conventional
Read Less Info
Want to know what your home might be worth? Contact us for a FREE valuation!

Our team is ready to help you sell your home for the highest possible price ASAP

Bought with Kimberly R Tupper • BHHS Fox & Roach-Jennersville







