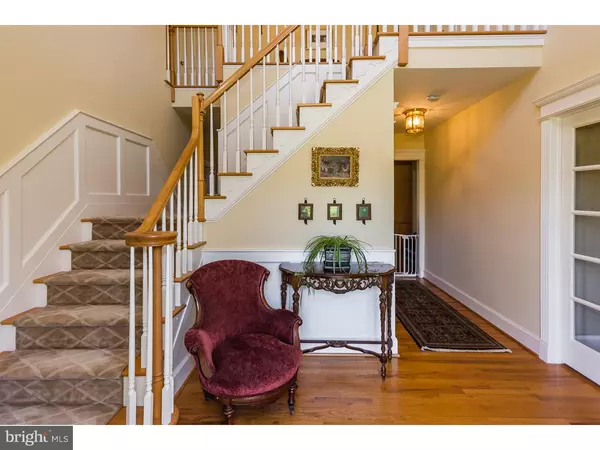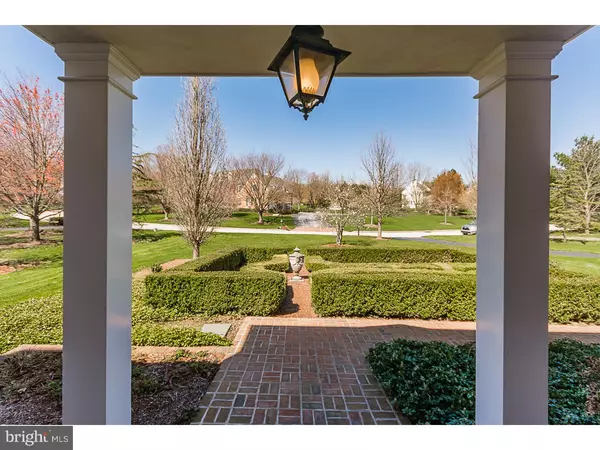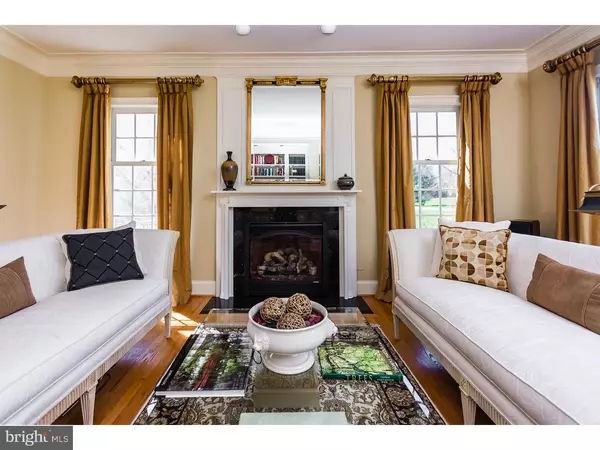$981,000
$1,150,000
14.7%For more information regarding the value of a property, please contact us for a free consultation.
6 Beds
5 Baths
4,862 SqFt
SOLD DATE : 01/31/2017
Key Details
Sold Price $981,000
Property Type Single Family Home
Sub Type Detached
Listing Status Sold
Purchase Type For Sale
Square Footage 4,862 sqft
Price per Sqft $201
Subdivision Fox Ridge
MLS Listing ID 1003574141
Sold Date 01/31/17
Style Colonial
Bedrooms 6
Full Baths 4
Half Baths 1
HOA Fees $91/qua
HOA Y/N Y
Abv Grd Liv Area 4,862
Originating Board TREND
Year Built 1996
Annual Tax Amount $15,522
Tax Year 2016
Lot Size 1.200 Acres
Acres 1.2
Property Description
Elegance and Beautiful Architectural Details set the stage for this Stunning 6 bedroom 4.5 bath Colonial!! It's surrounded by glorious Gardens, custom Bluestone Terrace, PA River Stone Wall and glistening heated salt water pool with year 'round Spa. Loaded with amenities this gracious home has been handsomely updated and features many renovations. The State of The Art Kitchen is a WOW and blends seamlessly with the rest of the house. Celebrate hospitality in the Formal Living and Dining Room. The comfortable Great Room offers an inviting space where everyone can come together and relax. A First Floor Bedroom and Bath addition is great for In-Laws or visiting guests. Classic simplicity and design never go out of style. 24 Fox Ridge Drive offers all the modern amenities for today's life style with the charm of a Country Estate. See the Virtual Tour above to see more special features!
Location
State PA
County Chester
Area Willistown Twp (10354)
Zoning RA
Rooms
Other Rooms Living Room, Dining Room, Primary Bedroom, Bedroom 2, Bedroom 3, Kitchen, Family Room, Bedroom 1, In-Law/auPair/Suite, Laundry, Other, Attic
Basement Full, Unfinished
Interior
Interior Features Primary Bath(s), Kitchen - Island, Skylight(s), Ceiling Fan(s), Water Treat System, Kitchen - Eat-In
Hot Water Natural Gas
Heating Gas, Forced Air
Cooling Central A/C
Flooring Wood, Fully Carpeted
Fireplaces Number 1
Fireplaces Type Stone, Gas/Propane
Equipment Cooktop, Oven - Double, Oven - Self Cleaning, Dishwasher, Refrigerator, Disposal, Built-In Microwave
Fireplace Y
Appliance Cooktop, Oven - Double, Oven - Self Cleaning, Dishwasher, Refrigerator, Disposal, Built-In Microwave
Heat Source Natural Gas
Laundry Main Floor
Exterior
Exterior Feature Patio(s)
Parking Features Inside Access
Garage Spaces 3.0
Fence Other
Pool In Ground
Utilities Available Cable TV
Water Access N
Roof Type Shingle
Accessibility None
Porch Patio(s)
Attached Garage 3
Total Parking Spaces 3
Garage Y
Building
Lot Description Level, Front Yard, Rear Yard
Story 2
Foundation Concrete Perimeter, Brick/Mortar
Sewer Public Sewer
Water Public
Architectural Style Colonial
Level or Stories 2
Additional Building Above Grade
New Construction N
Schools
High Schools Great Valley
School District Great Valley
Others
HOA Fee Include Common Area Maintenance,Trash
Senior Community No
Tax ID 54-02 -0062.1700
Ownership Fee Simple
Acceptable Financing Conventional
Listing Terms Conventional
Financing Conventional
Read Less Info
Want to know what your home might be worth? Contact us for a FREE valuation!

Our team is ready to help you sell your home for the highest possible price ASAP

Bought with Karen A Kasper-Garbutt • RE/MAX Executive Realty






