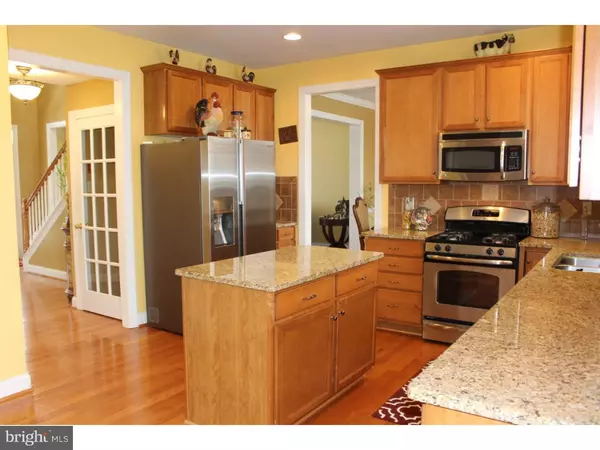$335,000
$335,000
For more information regarding the value of a property, please contact us for a free consultation.
4 Beds
3 Baths
3,459 SqFt
SOLD DATE : 06/30/2016
Key Details
Sold Price $335,000
Property Type Single Family Home
Sub Type Detached
Listing Status Sold
Purchase Type For Sale
Square Footage 3,459 sqft
Price per Sqft $96
Subdivision Valley Farm Estates
MLS Listing ID 1003574095
Sold Date 06/30/16
Style Colonial
Bedrooms 4
Full Baths 2
Half Baths 1
HOA Y/N N
Abv Grd Liv Area 3,459
Originating Board TREND
Year Built 2007
Annual Tax Amount $7,083
Tax Year 2016
Lot Size 0.539 Acres
Acres 0.54
Property Description
This is an unbelievable opportunity to own an immaculate home that has so much more into it than is reflected in the asking price! Original owners are sad to go and only a relocation makes this wonderful home available. Over $50,000 in improvements have been added to the home including a gorgeous granite kitchen with an eating area bump out, hardwood floors on the entire first floor, upgraded plush carpeting on 2nd and basement, extensive lighting upgrades including many high hats, custom light fixtures & ceiling fans, completely finished basement with egress window, custom paint through out, beautiful PVC fencing, patio and so much more. First floor features 2 story foyer, formal living & dining rooms, office, powder room, custom kitchen with eating area that is open to vaulted family room. Second floor features large master suite with walk in closet, full tile bath with garden tub and shower. Three additional bedrooms and hall tile bath. You will love the finished basement, plenty of room for game tables and media area plus plenty of storage. Natural gas heat with gas stove & gas dryer hook up. Plantation shutters on most of the windows. Fantastic views from the back yard, you can see for miles and watch the local fireworks. This home shines and is a better value than any of the new or newer homes in the area, come and see for yourself!
Location
State PA
County Chester
Area Valley Twp (10338)
Zoning R1
Rooms
Other Rooms Living Room, Dining Room, Primary Bedroom, Bedroom 2, Bedroom 3, Kitchen, Family Room, Bedroom 1, Laundry, Other
Basement Full, Fully Finished
Interior
Interior Features Primary Bath(s), Kitchen - Island, Kitchen - Eat-In
Hot Water Natural Gas
Heating Gas, Forced Air
Cooling Central A/C
Flooring Wood, Fully Carpeted, Tile/Brick
Equipment Dishwasher, Disposal
Fireplace N
Appliance Dishwasher, Disposal
Heat Source Natural Gas
Laundry Main Floor
Exterior
Exterior Feature Patio(s)
Garage Spaces 2.0
Utilities Available Cable TV
Waterfront N
Water Access N
Accessibility None
Porch Patio(s)
Parking Type Driveway, Attached Garage
Attached Garage 2
Total Parking Spaces 2
Garage Y
Building
Story 2
Sewer Public Sewer
Water Public
Architectural Style Colonial
Level or Stories 2
Additional Building Above Grade
New Construction N
Schools
School District Coatesville Area
Others
Senior Community No
Tax ID 38-02 -0023.2400
Ownership Fee Simple
Acceptable Financing Conventional, VA, FHA 203(b)
Listing Terms Conventional, VA, FHA 203(b)
Financing Conventional,VA,FHA 203(b)
Read Less Info
Want to know what your home might be worth? Contact us for a FREE valuation!

Our team is ready to help you sell your home for the highest possible price ASAP

Bought with Michael J Ross • RE/MAX Preferred - West Chester







