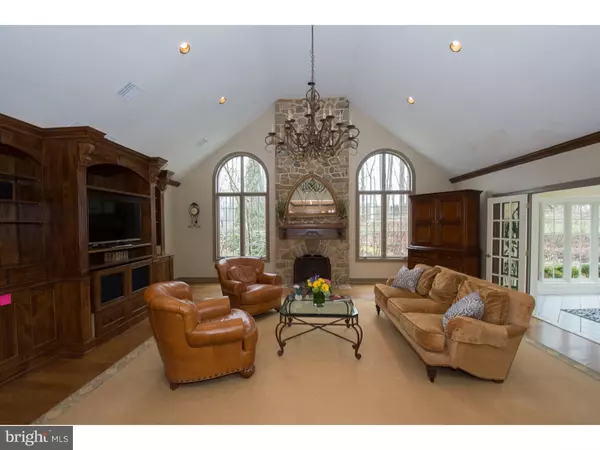$1,287,500
$1,325,000
2.8%For more information regarding the value of a property, please contact us for a free consultation.
4 Beds
5 Baths
6,028 SqFt
SOLD DATE : 04/29/2016
Key Details
Sold Price $1,287,500
Property Type Single Family Home
Sub Type Detached
Listing Status Sold
Purchase Type For Sale
Square Footage 6,028 sqft
Price per Sqft $213
Subdivision Leopard Farms
MLS Listing ID 1003573237
Sold Date 04/29/16
Style Colonial,Farmhouse/National Folk
Bedrooms 4
Full Baths 4
Half Baths 1
HOA Fees $58/ann
HOA Y/N Y
Abv Grd Liv Area 6,028
Originating Board TREND
Year Built 1988
Annual Tax Amount $24,156
Tax Year 2016
Lot Size 1.000 Acres
Acres 1.0
Property Description
Appreciate elegant entertaining in the dramatic 2 story marble floored entry hall leading to formal living and dining areas. Then enjoy great family living in the spacious kitchen opening to casual breakfast room with skylights and 2 story family room with stone wall fireplace, built-ins plus glass enclosed sunroom. Craft/study room and office are perfect for multiple family activities. Master bedroom with 3 walk-in closets and bath, two bedrooms and hall bath complete the second floor. The active lower level has a recreation room, exercise room, full bath and storage. Guest quarters/Au Pair suite with bedroom, bath and sitting area are offered over the garage. Secluded grounds with spectacular pool are perfect for outdoor summer/fall living. This fabulous property is part of the prestigious Leopard Farm Community. Located in the top ranked Tredyffrin/Easttown School District. Close to clubs, highways, transportation and EA.
Location
State PA
County Chester
Area Easttown Twp (10355)
Zoning AA
Rooms
Other Rooms Living Room, Dining Room, Primary Bedroom, Bedroom 2, Bedroom 3, Kitchen, Family Room, Bedroom 1, Laundry, Other, Attic
Basement Partial, Outside Entrance
Interior
Interior Features Primary Bath(s), Skylight(s), Ceiling Fan(s), Sprinkler System, Stall Shower, Dining Area
Hot Water Natural Gas
Heating Gas, Forced Air
Cooling Central A/C
Flooring Wood, Fully Carpeted, Tile/Brick, Marble
Fireplaces Number 2
Fireplaces Type Gas/Propane
Equipment Cooktop, Built-In Range, Oven - Wall, Oven - Double, Oven - Self Cleaning, Dishwasher, Refrigerator, Disposal
Fireplace Y
Window Features Replacement
Appliance Cooktop, Built-In Range, Oven - Wall, Oven - Double, Oven - Self Cleaning, Dishwasher, Refrigerator, Disposal
Heat Source Natural Gas
Laundry Main Floor
Exterior
Exterior Feature Patio(s)
Garage Spaces 6.0
Fence Other
Pool In Ground
Waterfront N
Water Access N
Roof Type Wood
Accessibility None
Porch Patio(s)
Parking Type Detached Garage
Total Parking Spaces 6
Garage Y
Building
Lot Description Cul-de-sac, Sloping
Story 2
Sewer Public Sewer
Water Public
Architectural Style Colonial, Farmhouse/National Folk
Level or Stories 2
Additional Building Above Grade
Structure Type Cathedral Ceilings,9'+ Ceilings
New Construction N
Schools
Elementary Schools Beaumont
Middle Schools Tredyffrin-Easttown
High Schools Conestoga Senior
School District Tredyffrin-Easttown
Others
HOA Fee Include Common Area Maintenance
Senior Community No
Tax ID 55-04 -0115.2400
Ownership Fee Simple
Read Less Info
Want to know what your home might be worth? Contact us for a FREE valuation!

Our team is ready to help you sell your home for the highest possible price ASAP

Bought with Joan H Lewis • BHHS Fox & Roach Wayne-Devon







