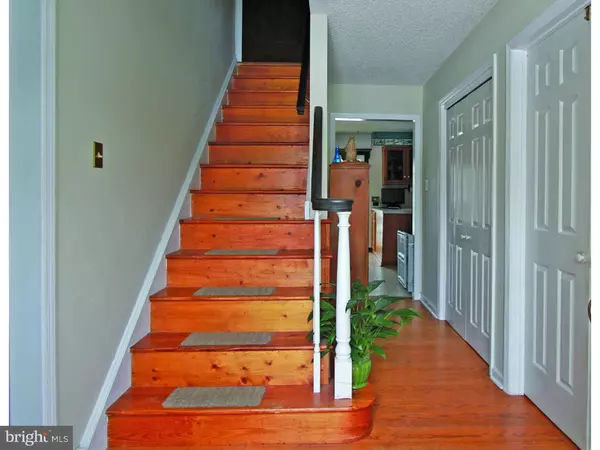$460,000
$470,000
2.1%For more information regarding the value of a property, please contact us for a free consultation.
4 Beds
3 Baths
2,656 SqFt
SOLD DATE : 06/30/2016
Key Details
Sold Price $460,000
Property Type Single Family Home
Sub Type Detached
Listing Status Sold
Purchase Type For Sale
Square Footage 2,656 sqft
Price per Sqft $173
Subdivision None Available
MLS Listing ID 1003572863
Sold Date 06/30/16
Style Cape Cod
Bedrooms 4
Full Baths 3
HOA Y/N N
Abv Grd Liv Area 2,656
Originating Board TREND
Year Built 1977
Annual Tax Amount $6,989
Tax Year 2016
Lot Size 6.600 Acres
Acres 6.6
Lot Dimensions 0 X 0
Property Description
Autumn Hill farm is the perfect place to raise your family and have your horses too. The home features a first floor master with a full bath, but is currently being used as an office/family room area. Random width, hand finished hardwood floor runs through out the first floor with the exception of the kitchen which has ceramic tile flooring. Stone Fireplace with wood stove insert in Living room will heat the house all winter long. French doors off of LR lead to Formal Dining Room with views of the rear property and horses grazing. Eat in kitchen features stainless steel appliances, Enclosed porch off of breakfast rm has vaulted, beaded wood ceiling with fan allows for sunlight and wonderful views of the property. Laundry, first floor full bathroom and access to two car garage are off of kitchen. Second floor features the current Master bedroom with walk in closet and full bath, two additional bedrooms and hall bath, plus a carpeted bonus room over the garage.The home is very well built and was freshly painted. The property is beautifully fenced in with PVC fencing, 3-4 separate paddock areas and a fenced in grass (over sand/screening) ring (approximately 160 x 80). The macadam driveway goes all the way to the 7 stall barn with tack and wash rooms. Hayloft handles 350 + bales of hay. You can ride your horse on the property or right out of the property to several trails.
Location
State PA
County Chester
Area North Coventry Twp (10317)
Zoning FR2
Rooms
Other Rooms Living Room, Dining Room, Primary Bedroom, Bedroom 2, Bedroom 3, Kitchen, Bedroom 1, Other, Attic
Basement Full, Unfinished, Outside Entrance
Interior
Interior Features Primary Bath(s), Butlers Pantry, Ceiling Fan(s), Wood Stove, Dining Area
Hot Water Electric
Heating Oil, Forced Air
Cooling Central A/C
Flooring Wood, Tile/Brick
Fireplaces Number 1
Fireplaces Type Stone
Equipment Cooktop, Built-In Range, Dishwasher, Refrigerator
Fireplace Y
Window Features Replacement
Appliance Cooktop, Built-In Range, Dishwasher, Refrigerator
Heat Source Oil
Laundry Main Floor
Exterior
Exterior Feature Patio(s), Porch(es)
Garage Spaces 5.0
Fence Other
Waterfront N
Water Access N
Roof Type Shingle
Accessibility None
Porch Patio(s), Porch(es)
Parking Type Attached Garage
Attached Garage 2
Total Parking Spaces 5
Garage Y
Building
Lot Description Level, Open, Trees/Wooded, Front Yard, Rear Yard, SideYard(s)
Story 1.5
Foundation Brick/Mortar
Sewer On Site Septic
Water Well
Architectural Style Cape Cod
Level or Stories 1.5
Additional Building Above Grade, Shed, Barn/Farm Building
New Construction N
Schools
School District Owen J Roberts
Others
Senior Community No
Tax ID 17-07 -0162
Ownership Fee Simple
Horse Feature Paddock, Riding Ring
Read Less Info
Want to know what your home might be worth? Contact us for a FREE valuation!

Our team is ready to help you sell your home for the highest possible price ASAP

Bought with Kelly S Steyn • Keller Williams Real Estate-Blue Bell







