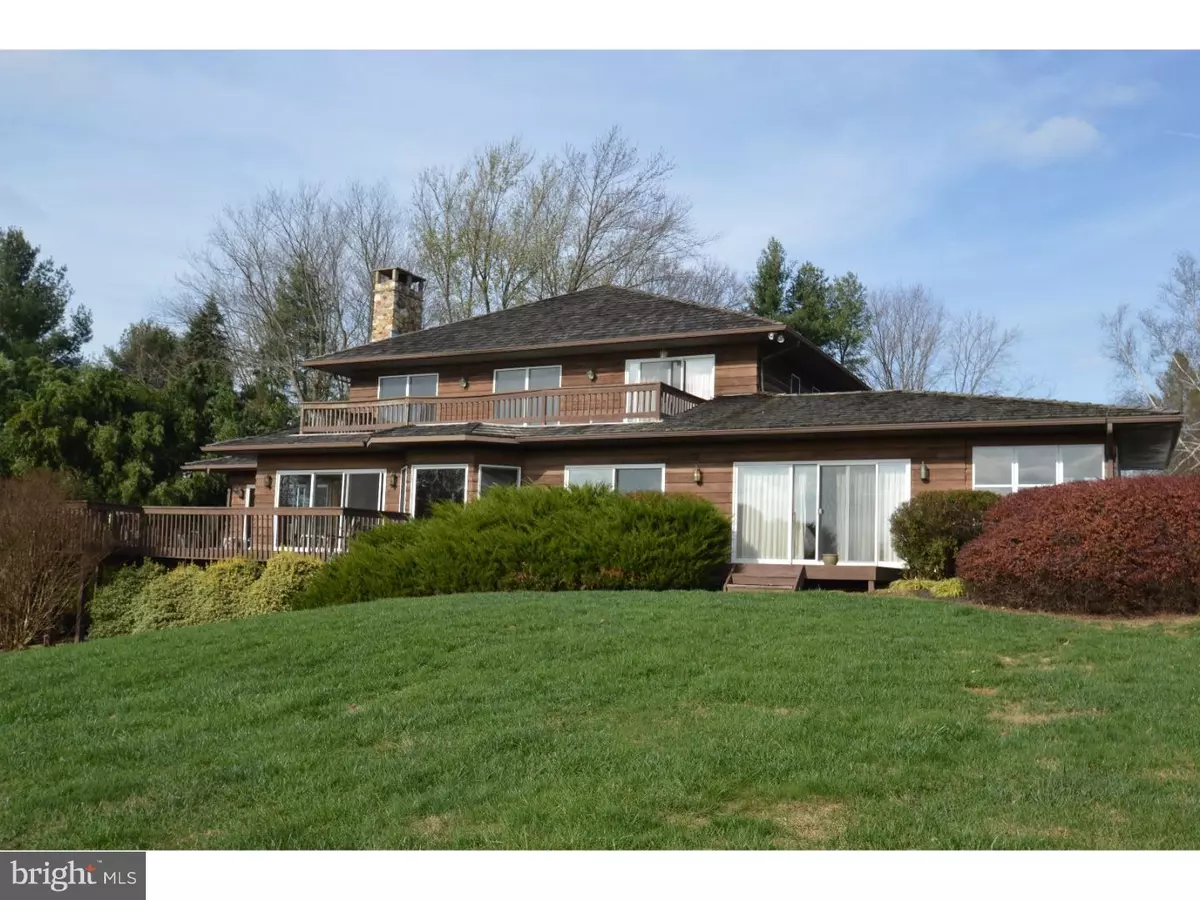$549,000
$549,000
For more information regarding the value of a property, please contact us for a free consultation.
5 Beds
5 Baths
5,951 SqFt
SOLD DATE : 01/15/2016
Key Details
Sold Price $549,000
Property Type Single Family Home
Sub Type Detached
Listing Status Sold
Purchase Type For Sale
Square Footage 5,951 sqft
Price per Sqft $92
Subdivision Mount Bradford Far
MLS Listing ID 1003572373
Sold Date 01/15/16
Style Traditional
Bedrooms 5
Full Baths 4
Half Baths 1
HOA Y/N N
Abv Grd Liv Area 4,576
Originating Board TREND
Year Built 1986
Annual Tax Amount $9,241
Tax Year 2015
Lot Size 3.000 Acres
Acres 3.0
Lot Dimensions 3.00
Property Description
Amazing opportunity to own GORGEOUS 3 acres overlooking the Chester county countryside, views are stunning! Cul-de-sac lot, large home built with quality and design ready for your finishing touches and updates! Stone walk way to front flag stone large landing/ front porch. Many opportunities await this 6 bedrooms, 4.1 bathrooms with finished lower level walk-out. First floor master or in-law suite. 4 full bedrooms, 2 full bathrooms upstairs, opportunity for 2nd floor master with some alterations. Formal Living room with sliders overlooking grounds and access to 800 sq. ft. deck. Dining room with swing door to Open Kitchen with wood cabinets, breakfast room opens to Family room with large wood burning masonry fireplace. Library/office with views! Three seasons room and Mud room to oversized 2 car plus garage. Lower level is finished with large open space, detailed stone wood burning fireplace and hearth. Plenty of storage space and full bathroom with side door to yard. A passive solar home offering Electrical 2- 200 amp panels and Trane high efficiency. This home needs TLC but a huge value located in East Bradford with low taxes and Award winning West Chester schools. Easy access to the WC borough and shopping!
Location
State PA
County Chester
Area East Bradford Twp (10351)
Zoning R3
Rooms
Other Rooms Living Room, Dining Room, Primary Bedroom, Bedroom 2, Bedroom 3, Kitchen, Family Room, Bedroom 1, In-Law/auPair/Suite, Other
Basement Full
Interior
Interior Features Dining Area
Hot Water Natural Gas
Heating Electric
Cooling Central A/C
Fireplaces Number 2
Fireplaces Type Stone
Fireplace Y
Heat Source Electric
Laundry Main Floor
Exterior
Garage Spaces 5.0
Water Access N
Roof Type Wood
Accessibility None
Attached Garage 2
Total Parking Spaces 5
Garage Y
Building
Lot Description Cul-de-sac, Open, Rear Yard
Story 2
Sewer On Site Septic
Water Public
Architectural Style Traditional
Level or Stories 2
Additional Building Above Grade, Below Grade
New Construction N
Schools
Elementary Schools Hillsdale
Middle Schools Peirce
High Schools B. Reed Henderson
School District West Chester Area
Others
Senior Community No
Tax ID 51-07 -0112.0200
Ownership Fee Simple
Read Less Info
Want to know what your home might be worth? Contact us for a FREE valuation!

Our team is ready to help you sell your home for the highest possible price ASAP

Bought with Katherine Matson • BHHS Fox & Roach-West Chester






