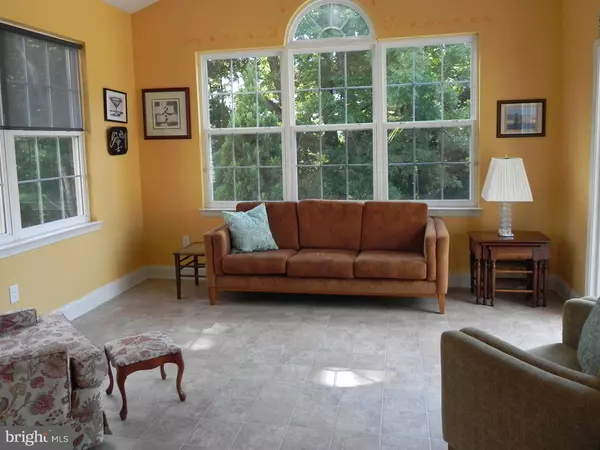$342,000
$365,000
6.3%For more information regarding the value of a property, please contact us for a free consultation.
3 Beds
3 Baths
3,784 SqFt
SOLD DATE : 03/07/2016
Key Details
Sold Price $342,000
Property Type Single Family Home
Sub Type Detached
Listing Status Sold
Purchase Type For Sale
Square Footage 3,784 sqft
Price per Sqft $90
Subdivision Hillview
MLS Listing ID 1003570881
Sold Date 03/07/16
Style Traditional
Bedrooms 3
Full Baths 3
HOA Fees $218/mo
HOA Y/N Y
Abv Grd Liv Area 3,784
Originating Board TREND
Year Built 2006
Annual Tax Amount $7,252
Tax Year 2016
Lot Size 0.919 Acres
Acres 0.92
Lot Dimensions IRREG
Property Description
Enjoy all the amenities of country club living in a friendly community. With nearly an acre of land, beautiful views, lots of light and plenty of storage, this well maintained house with privacy is the one you have been waiting for. Upon entering, you are greeted by an office and a very large Living Room/Dining Room that is perfect for entertaining. The Eat-In Kitchen has a gas range, granite counters, a large island and opens to the Family Room and looks into the Sun Room. The Family Room has a beautiful gas fireplace that is flanked with built in bookshelves and storage. The sun room opens to the large two tiered deck just waiting for you to sit and relax on. The main floor Master Bedroom has a private bath with double sinks and has a large walk in closet. In addition to all the living space, there is a 2nd bedroom, a full bath and a laundry room on the main floor. Upstairs there is a third bedroom and full bath - perfect for the grandchildren to camp out in. The completely finished 1700 SF basement has so much to offer! Not only does it have 3 large areas that can be used for entertaining, crafts, or additional office space, it also has a Wine Room and storage. Upon entering the Wine Room, you feel as though you have escaped into Italy - it is something sure to please. Currently there is an automated chair that is installed for easy transport from the main floor to the basement. It is included in the house, but if you do not want it, the seller will have it removed. Community offers lots of amenities including a clubhouse with ballroom, Fitness Center with an indoor/outdoor pool, a Lodge, a Country Cottage and a Rustic Cabin which features movie nights/2 game rooms/pool table/plasma TVs/picnic grove/bocce & horseshoes. There is also a community garden, tennis courts, walking paths in addition to plenty of group activities and clubs to join - there is something for everyone! Don't miss out on the opportunity to become a part of this great community!
Location
State PA
County Chester
Area Valley Twp (10338)
Zoning C
Rooms
Other Rooms Living Room, Dining Room, Primary Bedroom, Bedroom 2, Kitchen, Family Room, Bedroom 1, Laundry
Basement Full
Interior
Interior Features Kitchen - Eat-In
Hot Water Natural Gas
Heating Gas, Forced Air
Cooling Central A/C
Fireplaces Number 1
Fireplace Y
Heat Source Natural Gas
Laundry Main Floor
Exterior
Garage Spaces 2.0
Amenities Available Swimming Pool
Waterfront N
Water Access N
Accessibility None
Parking Type On Street, Attached Garage
Attached Garage 2
Total Parking Spaces 2
Garage Y
Building
Story 1
Sewer Public Sewer
Water Public
Architectural Style Traditional
Level or Stories 1
Additional Building Above Grade
New Construction N
Schools
School District Coatesville Area
Others
HOA Fee Include Pool(s)
Tax ID 38-03 -0191
Ownership Fee Simple
Read Less Info
Want to know what your home might be worth? Contact us for a FREE valuation!

Our team is ready to help you sell your home for the highest possible price ASAP

Bought with Eve Marberger • BHHS Fox & Roach-Exton







