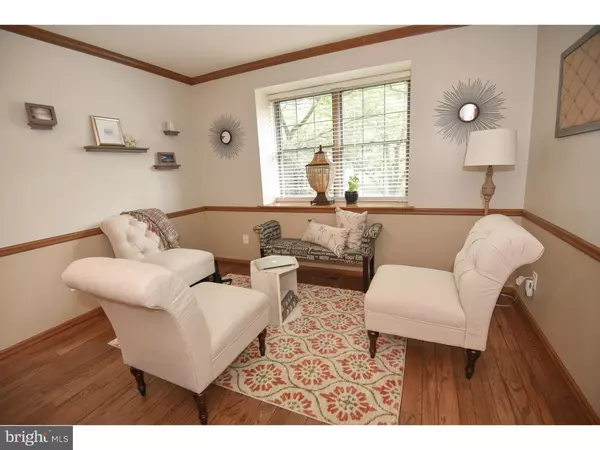$314,000
$314,000
For more information regarding the value of a property, please contact us for a free consultation.
3 Beds
3 Baths
1,920 SqFt
SOLD DATE : 09/25/2015
Key Details
Sold Price $314,000
Property Type Townhouse
Sub Type End of Row/Townhouse
Listing Status Sold
Purchase Type For Sale
Square Footage 1,920 sqft
Price per Sqft $163
Subdivision Rustmont
MLS Listing ID 1003570717
Sold Date 09/25/15
Style Colonial
Bedrooms 3
Full Baths 2
Half Baths 1
HOA Fees $295/mo
HOA Y/N Y
Abv Grd Liv Area 1,920
Originating Board TREND
Year Built 1985
Annual Tax Amount $3,978
Tax Year 2015
Lot Size 1,920 Sqft
Acres 0.04
Lot Dimensions .04 ACRE
Property Description
This is the home you have been waiting for in Rustmont, Willistown Township, Malvern and the award winning Great Valley School District. This 3 bedroom, 2-1/2 bath, meticulously maintained, beautiful END UNIT has a brand new gourmet kitchen with maple cabinets, under cabinet lighting, stainless steel appliances, glass backsplash and stunning granite countertops. Additional features include updated systems and lighting, foyer with beautiful hardwood floors flowing into the sitting room with large window, breakfast room and first floor powder room; dining room with sliders to a private spacious deck; large living room with fireplace, full master suite with walk-in closet, two additional closets, tiled master bath with shower; two other good sized bedrooms, linen closet, full tiled bath with tub and a laundry room. You will enjoy the walk out lower level for exercise, game room and plenty of storage. Rustmont is conveniently located to Paoli and Malvern train stations, major roads, Downtown Malvern, East Goshen Park, Wegmans, Target, schools, shopping, restaurants and a quick ride to the airport. You will love to call this home!
Location
State PA
County Chester
Area Willistown Twp (10354)
Zoning R1
Rooms
Other Rooms Living Room, Dining Room, Primary Bedroom, Bedroom 2, Kitchen, Bedroom 1, Other
Basement Full, Unfinished, Outside Entrance
Interior
Interior Features Primary Bath(s), Ceiling Fan(s), Dining Area
Hot Water Electric
Heating Electric, Forced Air
Cooling Central A/C
Flooring Wood, Tile/Brick
Fireplaces Number 1
Fireplaces Type Brick
Equipment Oven - Self Cleaning, Dishwasher
Fireplace Y
Appliance Oven - Self Cleaning, Dishwasher
Heat Source Electric
Laundry Upper Floor
Exterior
Exterior Feature Deck(s)
Water Access N
Roof Type Shingle
Accessibility None
Porch Deck(s)
Garage N
Building
Story 2
Sewer Public Sewer
Water Public
Architectural Style Colonial
Level or Stories 2
Additional Building Above Grade
New Construction N
Schools
Elementary Schools General Wayne
Middle Schools Great Valley
High Schools Great Valley
School District Great Valley
Others
HOA Fee Include Common Area Maintenance,Ext Bldg Maint,Lawn Maintenance,Snow Removal,Trash
Tax ID 54-03B-0256
Ownership Fee Simple
Read Less Info
Want to know what your home might be worth? Contact us for a FREE valuation!

Our team is ready to help you sell your home for the highest possible price ASAP

Bought with Elizabeth M Newcomb • RE/MAX Main Line-Paoli






