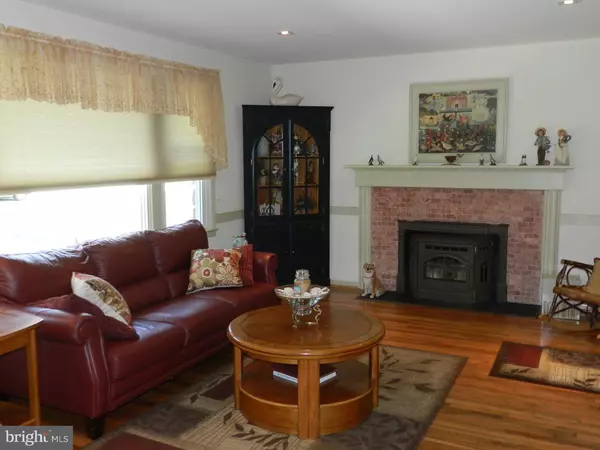$285,000
$315,000
9.5%For more information regarding the value of a property, please contact us for a free consultation.
3 Beds
1 Bath
1,092 SqFt
SOLD DATE : 09/02/2015
Key Details
Sold Price $285,000
Property Type Single Family Home
Sub Type Detached
Listing Status Sold
Purchase Type For Sale
Square Footage 1,092 sqft
Price per Sqft $260
Subdivision None Available
MLS Listing ID 1003570489
Sold Date 09/02/15
Style Ranch/Rambler
Bedrooms 3
Full Baths 1
HOA Y/N N
Abv Grd Liv Area 1,092
Originating Board TREND
Year Built 1959
Annual Tax Amount $3,109
Tax Year 2015
Lot Size 0.505 Acres
Acres 0.51
Lot Dimensions REGULAR
Property Description
Welcome to 1208 Brinton Avenue, a handsome three-bedroom Rancher on a quiet street in West Goshen. Conveniently located just outside of West Chester Borough, this is an extremely well-maintained home on a flat, almost half-acre lot. The Kitchen has been updated with newer cabinets, Corian countertops, a handy slide-out pantry, and a convenient desk area. Hardwood floors throughout the rest of the home. You won't want to miss the wonderful Three-Season Room?with vaulted ceiling, tile floor, ceiling fan, and great views of the yard. The Living Room features a brick hearth with a wonderful pellet stove which can heat most of the house and saves on fuel bills. The bedrooms all have ceiling fans, and the Bathroom features a pedestal sink and tub with shower enclosure. Huge shed (with electric!) in the back for additional storage and an invisible dog fence. One-car garage with oversize driveway and a second driveway for additional parking. This home is convenient to major roads (Routes 202, 3, 100, 352, Paoli Pike) yet sits in a very quiet neighborhood near West Goshen Park. Schedule your tour today!
Location
State PA
County Chester
Area West Goshen Twp (10352)
Zoning R3
Rooms
Other Rooms Living Room, Primary Bedroom, Bedroom 2, Kitchen, Bedroom 1, Attic
Basement Full, Unfinished
Interior
Interior Features Butlers Pantry, Ceiling Fan(s), Kitchen - Eat-In
Hot Water Electric
Heating Oil, Forced Air
Cooling Central A/C
Flooring Wood, Vinyl
Fireplaces Number 1
Fireplaces Type Brick
Equipment Cooktop, Dishwasher
Fireplace Y
Window Features Replacement
Appliance Cooktop, Dishwasher
Heat Source Oil
Laundry Main Floor, Basement
Exterior
Garage Spaces 4.0
Utilities Available Cable TV
Water Access N
Roof Type Pitched,Shingle
Accessibility None
Total Parking Spaces 4
Garage N
Building
Lot Description Level, Open, Front Yard, Rear Yard, SideYard(s)
Story 1
Foundation Brick/Mortar
Sewer Public Sewer
Water Well
Architectural Style Ranch/Rambler
Level or Stories 1
Additional Building Above Grade
New Construction N
Schools
Middle Schools J.R. Fugett
High Schools West Chester East
School District West Chester Area
Others
Tax ID 52-03Q-0011
Ownership Fee Simple
Acceptable Financing Conventional
Listing Terms Conventional
Financing Conventional
Read Less Info
Want to know what your home might be worth? Contact us for a FREE valuation!

Our team is ready to help you sell your home for the highest possible price ASAP

Bought with Melinda E Babbie • BHHS Fox & Roach-Exton






