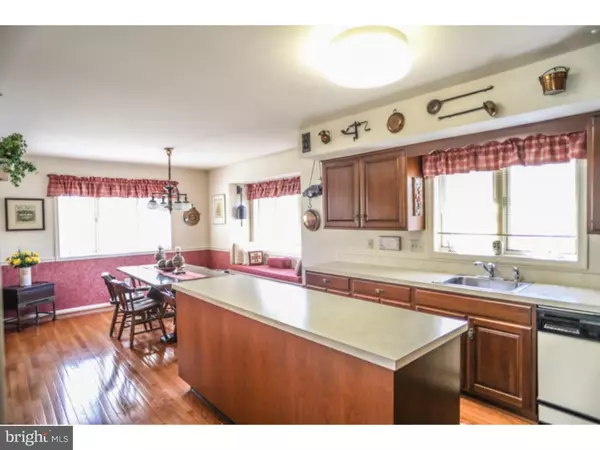$407,500
$425,000
4.1%For more information regarding the value of a property, please contact us for a free consultation.
3 Beds
2 Baths
1,952 SqFt
SOLD DATE : 08/21/2015
Key Details
Sold Price $407,500
Property Type Townhouse
Sub Type Interior Row/Townhouse
Listing Status Sold
Purchase Type For Sale
Square Footage 1,952 sqft
Price per Sqft $208
Subdivision Hersheys Mill
MLS Listing ID 1003568879
Sold Date 08/21/15
Style Ranch/Rambler
Bedrooms 3
Full Baths 2
HOA Fees $495/mo
HOA Y/N Y
Abv Grd Liv Area 1,952
Originating Board TREND
Year Built 1983
Annual Tax Amount $5,635
Tax Year 2015
Lot Size 1,952 Sqft
Acres 0.04
Lot Dimensions 0X0
Property Description
Welcome home to a sunny Marlborough end-unit on the Hershey's Mill golf course. Lovely hardwood floors from the foyer through the formal rooms and kitchen. Spacious rooms for your enjoyment and ease of entertaining. Lots of closets and storage. The kitchen has cherry cabinets, a long island, a black smooth-top range, a pantry closet and a light-filled breakfast room with a cozy window seat. The elegant living room features a wood-burning fireplace, gorgeous views year round and sliders to the private 27 x 15 patio to watch the golfers. The enviable master suite features a sitting area, window seat, his and her walk-in closets, a large stall shower, a built-in linen closet and a large vanity. Another large bedroom could be a den/library/office and the other a guestroom. The ample laundry room with cabinets and a neutral ceramic tile hall bath with a tub shower combination complete this floor. The lower level offers a huge finished space for a theater, game table/s, gym equipment or a family room with display/book shelves. There are shelved storage closets galore plus a separate office with a built-in file cabinet and a walk-in storage room. Newer HVAC with Aprilaire humidifier and new hot water heater. Large walk-in cedar closet. There is a huge workroom for the hobbyist (or another storage area for your family's belongings). Eaton Way also has it's own pool! The fee is $1485 per quarter. The fee takes care of things so you don't have to; including snow removal to your door, exterior building, lovely landscaping with five ornamental trees for your enjoyment. There is a 1-time buyer-paid Capital Contribution Fee to Eaton Village HOA at Settlement. For GPS use 1500 Green Hill Rd. and enter thru the main gate.
Location
State PA
County Chester
Area East Goshen Twp (10353)
Zoning R2
Rooms
Other Rooms Living Room, Dining Room, Primary Bedroom, Bedroom 2, Kitchen, Bedroom 1, Laundry, Other
Basement Full
Interior
Interior Features Kitchen - Eat-In
Hot Water Electric
Heating Heat Pump - Electric BackUp
Cooling Central A/C
Fireplaces Number 1
Fireplace Y
Laundry Main Floor
Exterior
Garage Spaces 2.0
Amenities Available Swimming Pool
Water Access N
Accessibility None
Total Parking Spaces 2
Garage Y
Building
Story 1
Sewer Community Septic Tank, Private Septic Tank
Water Public
Architectural Style Ranch/Rambler
Level or Stories 1
Additional Building Above Grade
New Construction N
Schools
Elementary Schools East Goshen
Middle Schools J.R. Fugett
High Schools West Chester East
School District West Chester Area
Others
HOA Fee Include Pool(s),Common Area Maintenance,Ext Bldg Maint,Lawn Maintenance
Tax ID 53-02N-0205
Ownership Fee Simple
Read Less Info
Want to know what your home might be worth? Contact us for a FREE valuation!

Our team is ready to help you sell your home for the highest possible price ASAP

Bought with Tracie S Steely • BHHS Fox & Roach-Wayne






