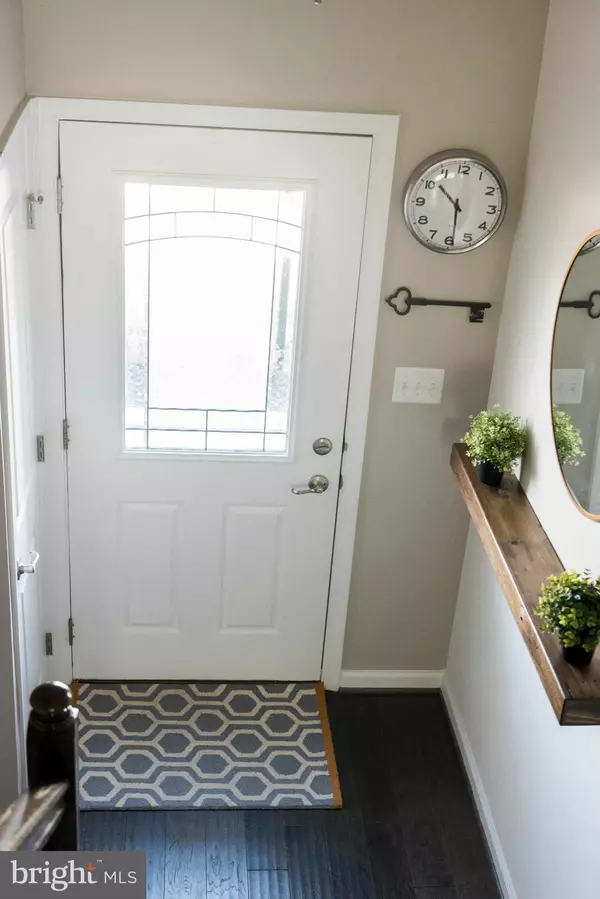$525,000
$529,900
0.9%For more information regarding the value of a property, please contact us for a free consultation.
3 Beds
3 Baths
3,147 SqFt
SOLD DATE : 06/19/2017
Key Details
Sold Price $525,000
Property Type Townhouse
Sub Type Interior Row/Townhouse
Listing Status Sold
Purchase Type For Sale
Square Footage 3,147 sqft
Price per Sqft $166
Subdivision Cd Smith
MLS Listing ID 1000717639
Sold Date 06/19/17
Style Colonial
Bedrooms 3
Full Baths 2
Half Baths 1
HOA Fees $99/mo
HOA Y/N Y
Abv Grd Liv Area 2,223
Originating Board MRIS
Year Built 2015
Annual Tax Amount $5,506
Tax Year 2016
Lot Size 3,049 Sqft
Acres 0.07
Property Description
BEAUTIFUL 2 YR YOUNG HOME IN GREAT LOCATION ONLY 2.5 MI FROM STONE SPRING HOSPITAL. UPGRADES GALORE. CUSTOM PAINT. DARK, WIDE-PLANK FLOORS. BRIGHT, OPEN FLOOR PLAN. GOURMET KIT W/ SS APPLS, ISLAND, GRANITE & GAS RANGE. 2-STORY FAM RM & SPACIOUS UPPER LVL LOFT. LUX MAIN LVL OWNERS SUITE BOASTS TILED EN SUITE BATH W/ SOAKING TUB. FULLY FIN BASEMENT. PATIO & FENCED REAR YD. GREAT HOA AMENITIES.
Location
State VA
County Loudoun
Rooms
Other Rooms Dining Room, Primary Bedroom, Bedroom 2, Bedroom 3, Kitchen, Game Room, Family Room, Foyer, Loft, Storage Room
Basement Fully Finished
Main Level Bedrooms 1
Interior
Interior Features Kitchen - Gourmet, Breakfast Area, Dining Area, Window Treatments, Floor Plan - Open
Hot Water Electric
Heating Forced Air
Cooling Central A/C, Ceiling Fan(s)
Equipment Cooktop, Dishwasher, Disposal, Dryer, Washer, Microwave, Refrigerator, Icemaker, Oven - Wall
Fireplace N
Appliance Cooktop, Dishwasher, Disposal, Dryer, Washer, Microwave, Refrigerator, Icemaker, Oven - Wall
Heat Source Electric
Exterior
Exterior Feature Patio(s)
Parking Features Garage Door Opener, Garage - Front Entry
Garage Spaces 2.0
Fence Rear
Community Features Commercial Vehicles Prohibited
Amenities Available Basketball Courts, Club House, Fitness Center, Jog/Walk Path, Pool - Outdoor, Tennis Courts, Tot Lots/Playground, Exercise Room
Water Access N
Accessibility None
Porch Patio(s)
Total Parking Spaces 2
Garage N
Private Pool N
Building
Story 3+
Sewer Public Sewer
Water Public
Architectural Style Colonial
Level or Stories 3+
Additional Building Above Grade, Below Grade
Structure Type 9'+ Ceilings,2 Story Ceilings
New Construction N
Schools
Elementary Schools Buffalo Trail
Middle Schools Mercer
High Schools John Champe
School District Loudoun County Public Schools
Others
HOA Fee Include Management,Insurance,Pool(s),Recreation Facility,Reserve Funds,Road Maintenance,Snow Removal,Trash
Senior Community No
Tax ID 248296010000
Ownership Fee Simple
Special Listing Condition Standard
Read Less Info
Want to know what your home might be worth? Contact us for a FREE valuation!

Our team is ready to help you sell your home for the highest possible price ASAP

Bought with Clark R Smith • RE/MAX Premier






