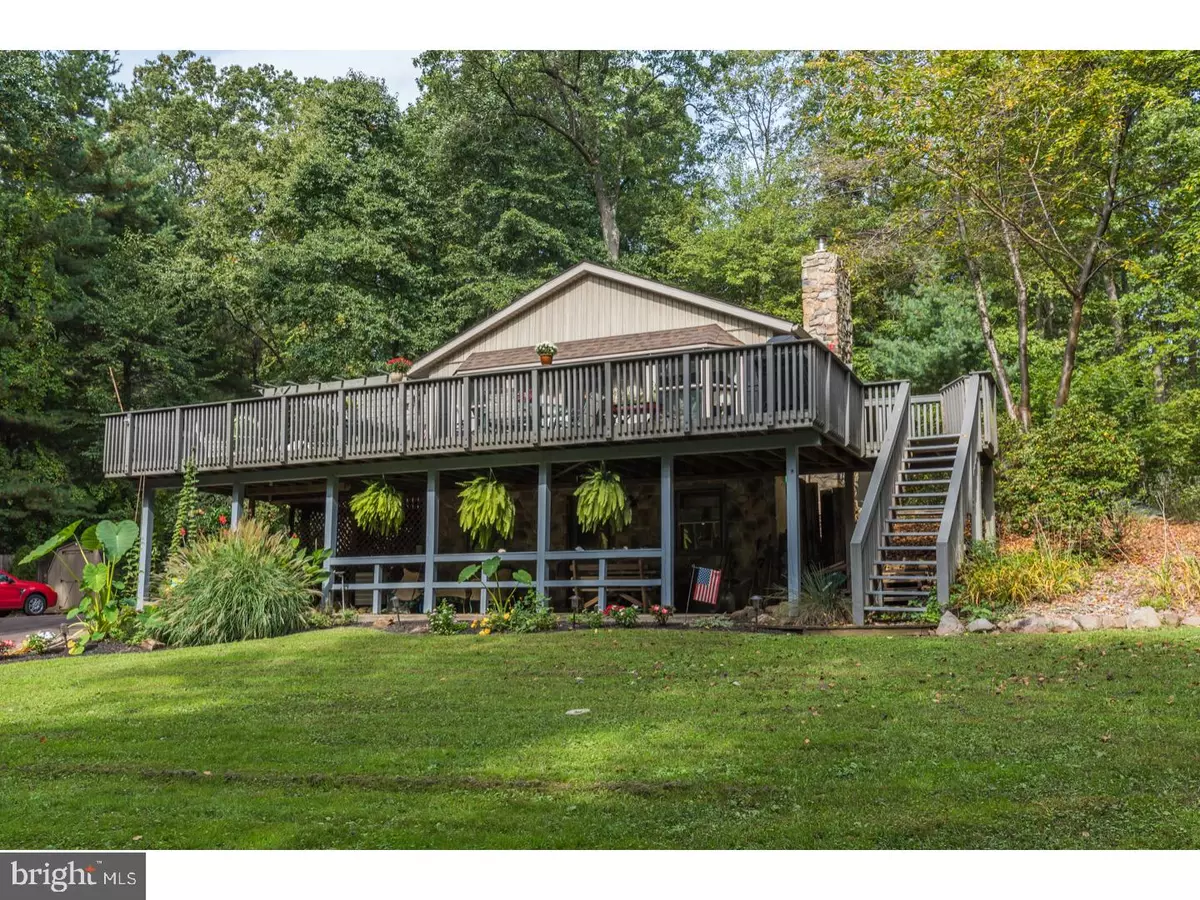$310,000
$320,000
3.1%For more information regarding the value of a property, please contact us for a free consultation.
3 Beds
2 Baths
1,296 SqFt
SOLD DATE : 12/29/2017
Key Details
Sold Price $310,000
Property Type Single Family Home
Sub Type Detached
Listing Status Sold
Purchase Type For Sale
Square Footage 1,296 sqft
Price per Sqft $239
Subdivision None Available
MLS Listing ID 1001229285
Sold Date 12/29/17
Style Ranch/Rambler
Bedrooms 3
Full Baths 2
HOA Y/N N
Abv Grd Liv Area 1,296
Originating Board TREND
Year Built 1977
Annual Tax Amount $4,747
Tax Year 2017
Lot Size 0.796 Acres
Acres 0.8
Property Description
IT'S ALL NEW! A brand new septic system is being installed! New rafters, new roof, new paint, new doors, new central air, new master bedroom floor plan, new master bath, new windows, new siding! New, new, new! The sellers have spared no expense in updating this amazing raised ranch. Nestled down a private road, this secluded three bedroom home makes you feel like you are on a vacation getaway! Upon entering the private road, the lush greens and mature landscape of this property give a perfect backdrop to this (almost) acre property. The large, maintenance free, wrap around Trex deck greets you as you approach the front door. On this upper level, you'll be delighted to find an open floor plan. The updated kitchen overlooks the living room that leads way to a fabulous view of the deck. The brick fireplace adds a cozy feel and adds to the ambiance of this entertainer's dream. Down the hall, you'll find two bedrooms, a hall bath, as well as a master suite that offers an oversized walk-in closet, and large master bath. Downstairs you'll find the full finished basement that adds another 651 sq/ft of living space and almost 300 sq/ft of storage. This level boasts a built-in bar, additional living space for entertaining, a wood burning stove, laundry area, as well as additional storage areas. This level is also complemented by a walkout entrance and a second patio area, perfect for enjoying the outdoors. Location is ideal, as this home is privately nestled in Warwick Township of the Owen J. Roberts School District, while also being centrally located to major roadways.
Location
State PA
County Chester
Area Warwick Twp (10319)
Zoning RA
Rooms
Other Rooms Living Room, Dining Room, Primary Bedroom, Bedroom 2, Kitchen, Family Room, Bedroom 1
Basement Full, Outside Entrance
Interior
Interior Features Kitchen - Eat-In
Hot Water Electric
Heating Electric, Hot Water
Cooling Central A/C
Fireplaces Number 1
Fireplace Y
Heat Source Electric
Laundry Basement
Exterior
Waterfront N
Water Access N
Accessibility None
Parking Type None
Garage N
Building
Story 1
Sewer On Site Septic
Water Well
Architectural Style Ranch/Rambler
Level or Stories 1
Additional Building Above Grade
New Construction N
Schools
Middle Schools Owen J Roberts
High Schools Owen J Roberts
School District Owen J Roberts
Others
Senior Community No
Tax ID 19-02 -0027.0600
Ownership Fee Simple
Read Less Info
Want to know what your home might be worth? Contact us for a FREE valuation!

Our team is ready to help you sell your home for the highest possible price ASAP

Bought with Meredith Jacks • Styer Real Estate







