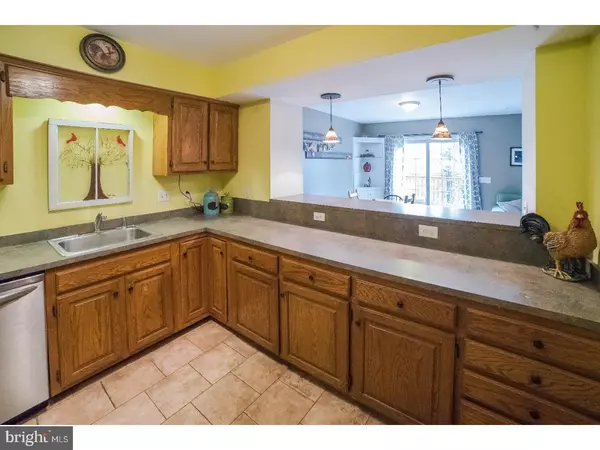$189,900
$189,900
For more information regarding the value of a property, please contact us for a free consultation.
3 Beds
3 Baths
1,942 SqFt
SOLD DATE : 01/12/2018
Key Details
Sold Price $189,900
Property Type Townhouse
Sub Type Interior Row/Townhouse
Listing Status Sold
Purchase Type For Sale
Square Footage 1,942 sqft
Price per Sqft $97
Subdivision Perkiomen Crossing
MLS Listing ID 1004159663
Sold Date 01/12/18
Style Colonial
Bedrooms 3
Full Baths 2
Half Baths 1
HOA Fees $80/mo
HOA Y/N Y
Abv Grd Liv Area 1,942
Originating Board TREND
Year Built 1993
Annual Tax Amount $3,320
Tax Year 2017
Lot Size 2,443 Sqft
Acres 0.06
Lot Dimensions 21X116
Property Description
Terrific Brick Front Townhome featuring finished walk out basement backing to tree lined open space. This house has it all, large sun filled rooms, lots of closets and a large rear deck for entertaining. The entrance is impressive featuring Pergo Flooring and a grand staircase. The kitchen boasts stainless appliances, lots of counter space and a open breakfast bar which over looks the great room. An additional room is currently a play space but could be a formal dining room, office or fourth bedroom. The finished basement is a great space and features a beautiful built in bar area. The Master bedroom features a master bath, a walk in closet and Pergo Flooring which flows to the two additional bedrooms. This house is a great buy, additional features are High ceilings, recessed Lighting, and a newer Heater.
Location
State PA
County Montgomery
Area Upper Frederick Twp (10655)
Zoning R80
Rooms
Other Rooms Living Room, Dining Room, Primary Bedroom, Bedroom 2, Kitchen, Family Room, Bedroom 1
Basement Full
Interior
Hot Water Electric
Heating Electric
Cooling Central A/C
Fireplace N
Heat Source Electric
Laundry Basement
Exterior
Waterfront N
Water Access N
Accessibility None
Parking Type None
Garage N
Building
Story 2
Sewer Public Sewer
Water Public
Architectural Style Colonial
Level or Stories 2
Additional Building Above Grade
New Construction N
Schools
School District Boyertown Area
Others
Senior Community No
Tax ID 55-00-01394-423
Ownership Fee Simple
Read Less Info
Want to know what your home might be worth? Contact us for a FREE valuation!

Our team is ready to help you sell your home for the highest possible price ASAP

Bought with Karen Kemmerer • RE/MAX 440 - Perkasie







