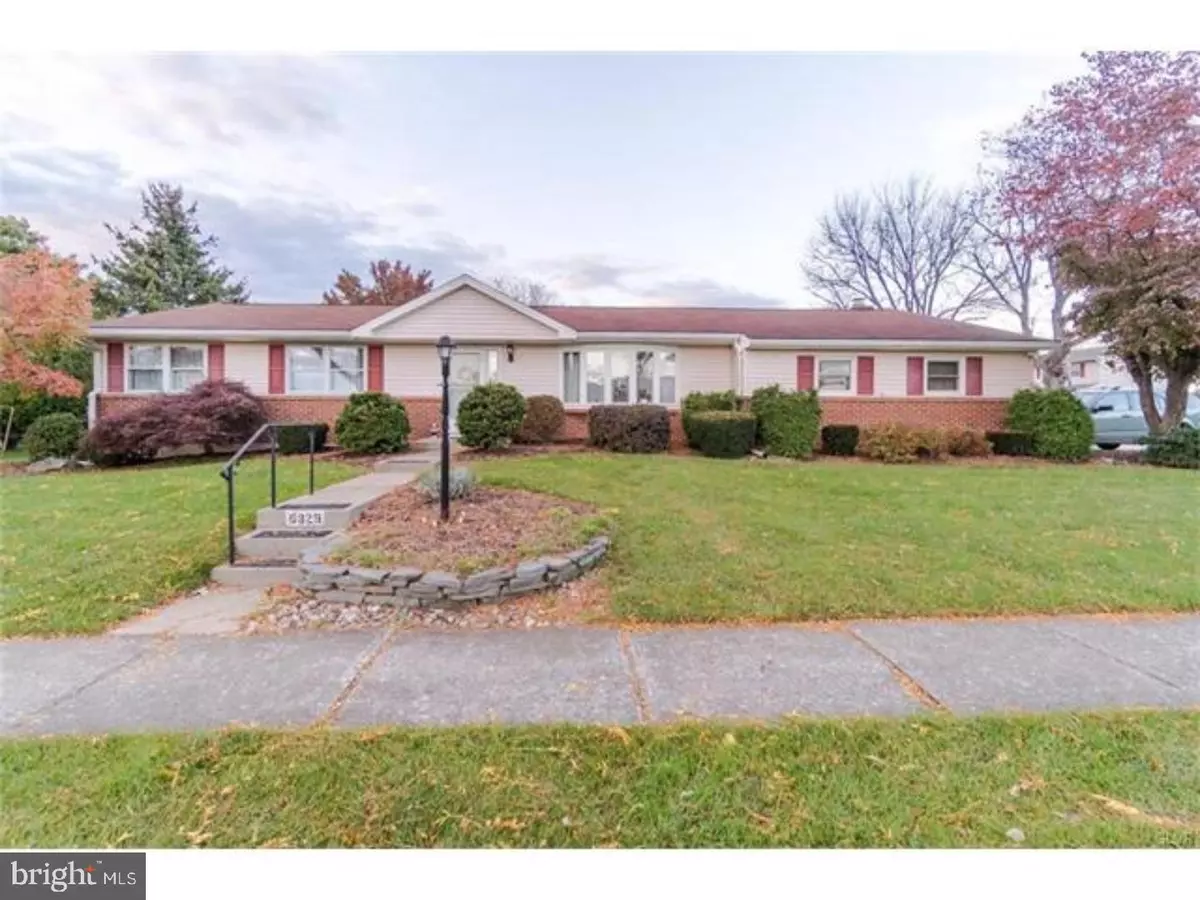$275,000
$275,000
For more information regarding the value of a property, please contact us for a free consultation.
3 Beds
2 Baths
1,752 SqFt
SOLD DATE : 01/12/2018
Key Details
Sold Price $275,000
Property Type Single Family Home
Sub Type Detached
Listing Status Sold
Purchase Type For Sale
Square Footage 1,752 sqft
Price per Sqft $156
Subdivision None Available
MLS Listing ID 1003971155
Sold Date 01/12/18
Style Ranch/Rambler
Bedrooms 3
Full Baths 2
HOA Y/N N
Abv Grd Liv Area 1,752
Originating Board TREND
Year Built 1977
Annual Tax Amount $4,558
Tax Year 2017
Lot Size 0.303 Acres
Acres 0.3
Lot Dimensions 91X125
Property Description
This is the East Penn ranch style, 3 bedroom, 2 full bath home you've been waiting for! Outside, enjoy the partially fenced backyard with paver patio or the open space and views of the community park right out your front door. Inside, the bright and spacious living room leads into the formal dining room. Then the eat-in kitchen with peninsula opens to the family room with brick hearth, wood-burning fireplace which will make spending time in the kitchen a joy. The master bedroom has its own entrance to a full bath with shower, and the hall guest bath offers tile flooring and tub/shower. Downstairs, in addition to the laundry and workshop rooms, the professionally finished space of the basement has an egress window plus walk-in cedar closet. Other conveniences of this home include oversized two-car garage with pull-down staircase to attic storage which runs the length of the house, gutter guards, central A/C. Wonderful home on a corner lot with great curb appeal.
Location
State PA
County Lehigh
Area Lower Macungie Twp (12311)
Zoning S
Rooms
Other Rooms Living Room, Dining Room, Primary Bedroom, Bedroom 2, Kitchen, Family Room, Bedroom 1, Laundry, Other
Basement Partial
Interior
Interior Features Kitchen - Eat-In
Hot Water Electric
Heating Electric
Cooling Central A/C
Fireplaces Number 1
Fireplace Y
Heat Source Electric
Laundry Basement
Exterior
Garage Spaces 4.0
Waterfront N
Water Access N
Accessibility None
Parking Type Attached Garage
Attached Garage 2
Total Parking Spaces 4
Garage Y
Building
Story 1
Sewer Public Sewer
Water Public
Architectural Style Ranch/Rambler
Level or Stories 1
Additional Building Above Grade
New Construction N
Schools
School District East Penn
Others
Senior Community No
Tax ID 547461335251-00001
Ownership Fee Simple
Acceptable Financing Conventional, VA, FHA 203(b)
Listing Terms Conventional, VA, FHA 203(b)
Financing Conventional,VA,FHA 203(b)
Read Less Info
Want to know what your home might be worth? Contact us for a FREE valuation!

Our team is ready to help you sell your home for the highest possible price ASAP

Bought with Non Subscribing Member • Non Member Office







