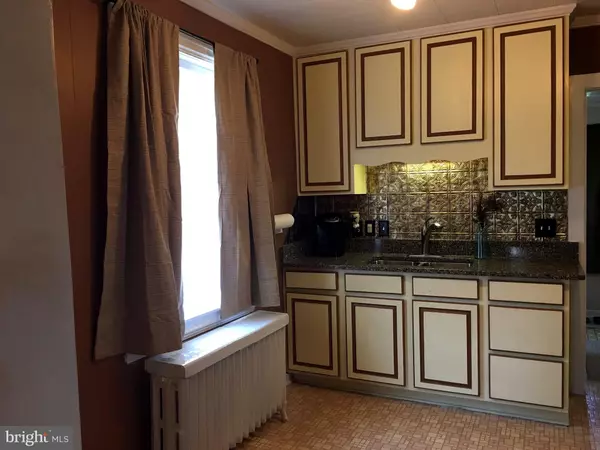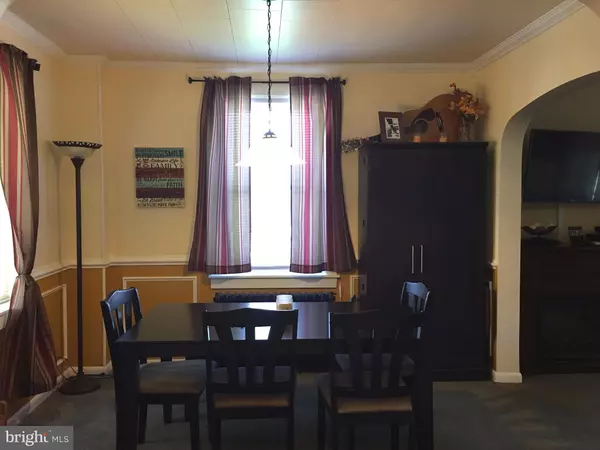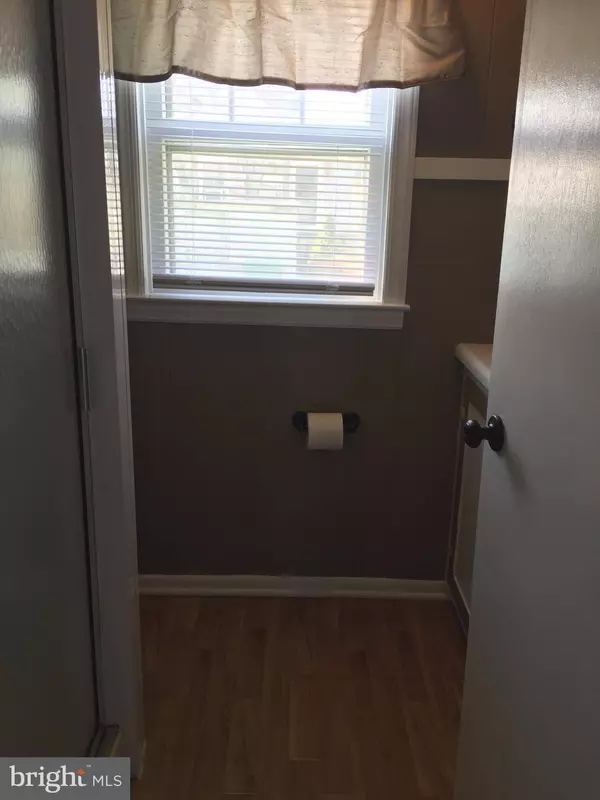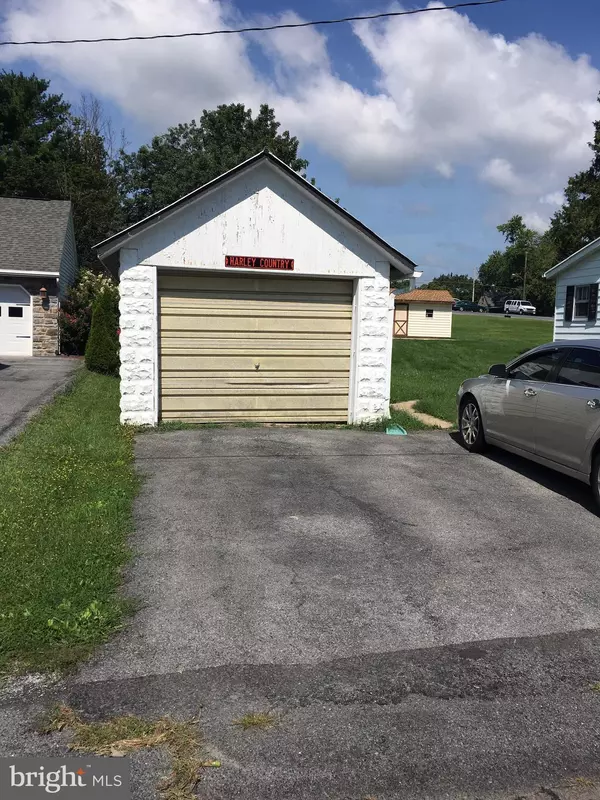$139,900
$139,900
For more information regarding the value of a property, please contact us for a free consultation.
2 Beds
2 Baths
1,416 SqFt
SOLD DATE : 01/12/2018
Key Details
Sold Price $139,900
Property Type Single Family Home
Sub Type Detached
Listing Status Sold
Purchase Type For Sale
Square Footage 1,416 sqft
Price per Sqft $98
Subdivision Wayne Heights
MLS Listing ID 1000145733
Sold Date 01/12/18
Style Cape Cod
Bedrooms 2
Full Baths 2
HOA Y/N N
Abv Grd Liv Area 1,416
Originating Board MRIS
Year Built 1937
Annual Tax Amount $1,124
Tax Year 2017
Lot Size 10,454 Sqft
Acres 0.24
Property Description
Cozy Cape Cod Home Features 2 Bedrooms, 2 Full Baths, Den, Separate Dining Room & Original Hardwood Floors under carpets. Enjoy the outdoors on front porch & rear deck. Porch & deck are newly replaced with boards & railings. Spacious yard with plenty of room to run & play. Block 1 car 20x12 detached garage. Rear shed for storage or workshop. Quiet location! Great first time buyer home!!
Location
State PA
County Franklin
Area Washington Twp (14523)
Rooms
Other Rooms Mud Room
Basement Connecting Stairway, Full, Unfinished
Interior
Interior Features Dining Area, Floor Plan - Traditional
Hot Water Electric
Heating Radiator
Cooling Window Unit(s)
Equipment Dryer, Microwave, Washer, Refrigerator, Stove
Fireplace N
Appliance Dryer, Microwave, Washer, Refrigerator, Stove
Heat Source Oil
Exterior
Exterior Feature Deck(s), Porch(es)
Garage Spaces 1.0
Water Access N
Accessibility None
Porch Deck(s), Porch(es)
Total Parking Spaces 1
Garage Y
Private Pool N
Building
Story 3+
Sewer Public Sewer
Water Public
Architectural Style Cape Cod
Level or Stories 3+
Additional Building Above Grade
New Construction N
Others
Senior Community No
Tax ID 23-Q12Q-83
Ownership Fee Simple
Special Listing Condition Standard
Read Less Info
Want to know what your home might be worth? Contact us for a FREE valuation!

Our team is ready to help you sell your home for the highest possible price ASAP

Bought with James M McFerren Jr. • Associates Realty Group






