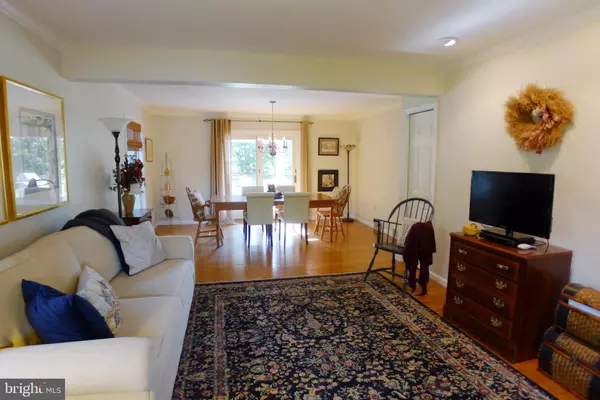$315,000
$315,000
For more information regarding the value of a property, please contact us for a free consultation.
4 Beds
3 Baths
3,552 SqFt
SOLD DATE : 01/11/2018
Key Details
Sold Price $315,000
Property Type Single Family Home
Sub Type Detached
Listing Status Sold
Purchase Type For Sale
Square Footage 3,552 sqft
Price per Sqft $88
Subdivision Sycamore Acres
MLS Listing ID 1000090168
Sold Date 01/11/18
Style Colonial,Traditional
Bedrooms 4
Full Baths 2
Half Baths 1
HOA Y/N N
Abv Grd Liv Area 2,624
Originating Board BRIGHT
Year Built 1986
Annual Tax Amount $5,044
Tax Year 2017
Lot Size 0.350 Acres
Acres 0.35
Property Description
Location, Location, Location - close to schools, Rec Center, shopping & easy access to Rts 322 & 272. Beautifully maintained & ready to move into. Quick possession possible. Kitchen - custom cabinetry, 6'x4' quartz-topped island & pantry. 16x16 heated sunroom, mudroom & laundry w/extra shower for hot tub/dogs/gardeners. Hardwood floors, central vac & water softener. Lower level family room (pool table & tv included), office/exercise/hobby room w/walk-in closet, mechanical room. Garage - workshop, multiple closets, loft w/pull down stairs. Large 1/3 acre lot professionally landscaped, flagstone patio with pergola, electric hookup for hot tub.
Location
State PA
County Lancaster
Area Ephrata Boro (10526)
Zoning RESIDENTIAL
Direction Northeast
Rooms
Other Rooms Living Room, Dining Room, Primary Bedroom, Bedroom 2, Bedroom 3, Bedroom 4, Kitchen, Family Room, Breakfast Room, Sun/Florida Room, Laundry, Mud Room, Office, Bathroom 2, Primary Bathroom, Half Bath
Basement Full, Heated, Outside Entrance, Walkout Stairs, Partially Finished
Interior
Interior Features Attic/House Fan, Carpet, Ceiling Fan(s), Attic, Central Vacuum, Combination Dining/Living, Combination Kitchen/Dining, Combination Kitchen/Living, Crown Moldings, Dining Area, Family Room Off Kitchen, Kitchen - Eat-In, Kitchen - Island, Kitchen - Table Space, Primary Bath(s), Recessed Lighting, Skylight(s), Stall Shower, Upgraded Countertops, Wainscotting, Water Treat System, Window Treatments, Wood Floors, Other
Hot Water Electric
Heating Forced Air, Baseboard
Cooling Central A/C, Whole House Fan
Flooring Carpet, Ceramic Tile, Concrete, Hardwood, Vinyl
Equipment Central Vacuum, Built-In Microwave, Dishwasher, Disposal, Dryer, Dryer - Electric, Exhaust Fan, Extra Refrigerator/Freezer, Icemaker, Microwave, Oven - Single, Oven - Self Cleaning, Oven/Range - Electric, Range Hood, Refrigerator, Washer, Washer - Front Loading, Water Conditioner - Owned, Water Heater
Fireplace N
Window Features Double Pane,Insulated,Screens,Skylights,Vinyl Clad,Wood Frame,Energy Efficient,Replacement
Appliance Central Vacuum, Built-In Microwave, Dishwasher, Disposal, Dryer, Dryer - Electric, Exhaust Fan, Extra Refrigerator/Freezer, Icemaker, Microwave, Oven - Single, Oven - Self Cleaning, Oven/Range - Electric, Range Hood, Refrigerator, Washer, Washer - Front Loading, Water Conditioner - Owned, Water Heater
Heat Source Electric, Bottled Gas/Propane, Oil
Laundry Main Floor
Exterior
Exterior Feature Enclosed, Patio(s)
Garage Garage Door Opener, Garage - Front Entry
Garage Spaces 2.0
Utilities Available Above Ground, Cable TV Available, Electric Available, Multiple Phone Lines
Waterfront N
Water Access N
Roof Type Composite,Shingle
Street Surface Paved
Accessibility None
Porch Enclosed, Patio(s)
Road Frontage Boro/Township
Parking Type Driveway, Attached Garage
Attached Garage 2
Total Parking Spaces 2
Garage Y
Building
Lot Description Front Yard, Landscaping, Level, Rear Yard, SideYard(s)
Story 2
Foundation Block, Active Radon Mitigation, Crawl Space, Pillar/Post/Pier
Sewer Public Sewer
Water Public
Architectural Style Colonial, Traditional
Level or Stories 2
Additional Building Above Grade, Below Grade
Structure Type Dry Wall
New Construction N
Schools
Middle Schools Ephrata
High Schools Ephrata
School District Ephrata Area
Others
Senior Community No
Tax ID 260-22051-0-0000
Ownership Fee Simple
SqFt Source Assessor
Security Features Carbon Monoxide Detector(s),Fire Detection System,Main Entrance Lock,Smoke Detector
Acceptable Financing Conventional, Cash, VA, FHA
Horse Property N
Listing Terms Conventional, Cash, VA, FHA
Financing Conventional,Cash,VA,FHA
Special Listing Condition Standard
Read Less Info
Want to know what your home might be worth? Contact us for a FREE valuation!

Our team is ready to help you sell your home for the highest possible price ASAP

Bought with Gilbert Ochs • BHHS Homesale Realty-Ephrata







