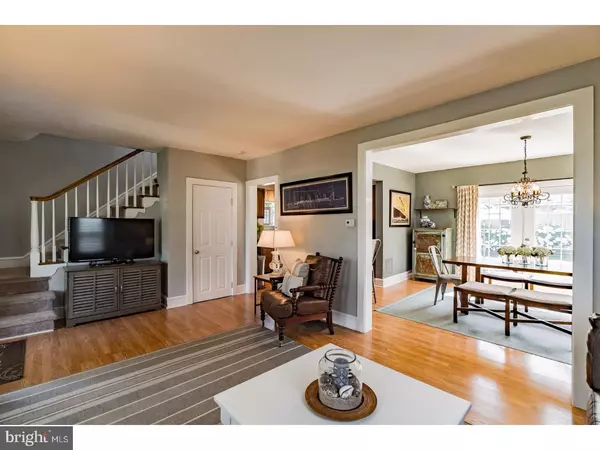$285,000
$275,000
3.6%For more information regarding the value of a property, please contact us for a free consultation.
3 Beds
2 Baths
1,309 SqFt
SOLD DATE : 01/11/2018
Key Details
Sold Price $285,000
Property Type Single Family Home
Sub Type Detached
Listing Status Sold
Purchase Type For Sale
Square Footage 1,309 sqft
Price per Sqft $217
Subdivision None Available
MLS Listing ID 1004120241
Sold Date 01/11/18
Style Colonial
Bedrooms 3
Full Baths 1
Half Baths 1
HOA Y/N N
Abv Grd Liv Area 1,309
Originating Board TREND
Year Built 1925
Annual Tax Amount $3,753
Tax Year 2017
Lot Size 6,825 Sqft
Acres 0.16
Lot Dimensions 50
Property Description
Beautifully renovated, full of character and move in ready, 415 Shearer Street is the home that you've been waiting for. You will be pleased from the moment you arrive, as the curb appeal makes a fantastic first impression. The front porch spans the width of the house and offers a wonderful place to sit and relax. Once inside, be prepared to fall in love. The first floor offers gorgeous flooring throughout, a fabulous floor plan and tons of natural light. The living room flows beautifully into the dining room, which in turn, flows perfectly into the kitchen, making this home ideal for entertaining. The living room is spacious, offers access to the dining room and kitchen, gorgeous plantation shutters and a conveniently located coat closet. The dining room is also a nice size and boasts a bay window with charming window seat and french doors to the patio and rear yard. The renovated kitchen features a quaint breakfast bar, granite countertops, stainless steel appliances, gas cooking, under-mount sink as well as great storage and work space. Through the kitchen, you'll find the laundry, along with additional storage, and powder room. Take the turned staircase to the second floor and you will find three nicely sized bedrooms, also boasting beautiful natural light, and a renovated full bathroom. The outdoor space is lovely, with a patio in the rear of the home off the dining room and a great yard that is fully fenced. In the rear of the property, you'll find a huge, oversized two car garage offering an unbelievable amount of space on the main floor and a staircase that leads to a full second floor, as well. The garage has electric and a world of possibilities. Living in the borough certainly has its perks, as you are just a few blocks from restaurants, shops, the library, and more. North Wales has a total of eight parks, including Wee Walers park, which is just a stone's throw from the house. This location is also a commuters dream, as the train station is also blocks away. As if that isn't enough, the roof, gas heating, central air conditioning, siding, and windows have all been replaced within the last six years. This is a special home and a fabulous opportunity, come fall in love today!
Location
State PA
County Montgomery
Area North Wales Boro (10614)
Zoning B
Rooms
Other Rooms Living Room, Dining Room, Primary Bedroom, Bedroom 2, Kitchen, Bedroom 1, Laundry
Basement Full, Unfinished
Interior
Interior Features Breakfast Area
Hot Water Natural Gas
Heating Gas
Cooling Central A/C
Fireplace N
Window Features Replacement
Heat Source Natural Gas
Laundry Main Floor
Exterior
Exterior Feature Patio(s), Porch(es)
Garage Garage Door Opener, Oversized
Garage Spaces 3.0
Fence Other
Waterfront N
Water Access N
Accessibility None
Porch Patio(s), Porch(es)
Parking Type Detached Garage, Other
Total Parking Spaces 3
Garage Y
Building
Lot Description Level, Front Yard, Rear Yard
Story 2
Sewer Public Sewer
Water Public
Architectural Style Colonial
Level or Stories 2
Additional Building Above Grade
New Construction N
Schools
Elementary Schools North Wales
Middle Schools Pennbrook
High Schools North Penn Senior
School District North Penn
Others
Senior Community No
Tax ID 14-00-03156-007
Ownership Fee Simple
Read Less Info
Want to know what your home might be worth? Contact us for a FREE valuation!

Our team is ready to help you sell your home for the highest possible price ASAP

Bought with Tammy J Harrison • RE/MAX Executive Realty







