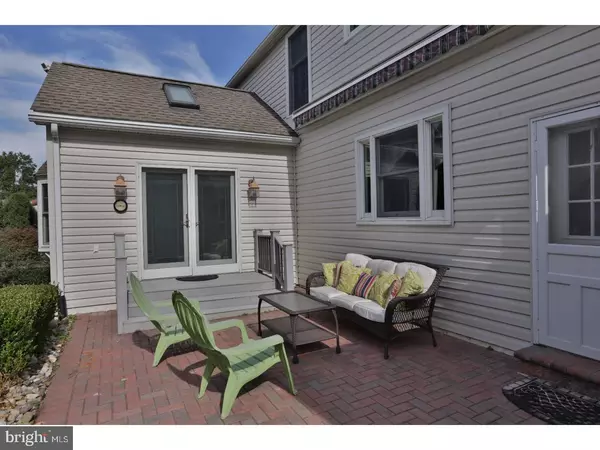$465,000
$475,000
2.1%For more information regarding the value of a property, please contact us for a free consultation.
4 Beds
3 Baths
3,011 SqFt
SOLD DATE : 01/10/2018
Key Details
Sold Price $465,000
Property Type Single Family Home
Sub Type Detached
Listing Status Sold
Purchase Type For Sale
Square Footage 3,011 sqft
Price per Sqft $154
Subdivision Pine Run
MLS Listing ID 1001258029
Sold Date 01/10/18
Style Colonial
Bedrooms 4
Full Baths 2
Half Baths 1
HOA Y/N N
Abv Grd Liv Area 3,011
Originating Board TREND
Year Built 1983
Annual Tax Amount $7,017
Tax Year 2017
Lot Size 10,890 Sqft
Acres 0.25
Lot Dimensions 114X147
Property Description
Don't miss this beautifully maintained home in the highly sought after Pine Run development! Hardwood floors throughout the main floor. The eat-in kitchen features granite countertops, ample cabinet storage, and 2 seater breakfast bar. Off the kitchen you will find a quaint sitting room that has a gorgeous exposed beam vaulted ceiling with French doors leading out to the sprawling patio and in ground pool. The family room has a stone fireplace with windows on either side allowing in plenty of sunlight. There is also a formal dining room with a large bay window, as well as an office on the main floor. Upstairs you will find wall to wall carpeting throughout the 4 well sized bedrooms. The master has plenty of closet space and ensuite full bathroom. The other 3 bedrooms all have their own closets as well. A second full bath can be found in the upstairs hall. The finished basement provides additional entertaining space - make it a theater room, game room, or both! Great neighborhood, quiet street, and excellent school district - what more could you want?! Make this home yours today!
Location
State PA
County Bucks
Area Northampton Twp (10131)
Zoning R2
Rooms
Other Rooms Living Room, Dining Room, Primary Bedroom, Bedroom 2, Bedroom 3, Kitchen, Family Room, Bedroom 1, Other
Basement Full, Fully Finished
Interior
Interior Features Primary Bath(s), Kitchen - Island, Kitchen - Eat-In
Hot Water Electric
Heating Oil, Baseboard
Cooling Central A/C
Flooring Wood, Fully Carpeted, Vinyl
Fireplaces Number 1
Fireplaces Type Brick
Equipment Built-In Range, Disposal
Fireplace Y
Appliance Built-In Range, Disposal
Heat Source Oil
Laundry Main Floor
Exterior
Exterior Feature Patio(s)
Garage Spaces 4.0
Pool In Ground
Waterfront N
Water Access N
Roof Type Pitched,Shingle
Accessibility None
Porch Patio(s)
Parking Type On Street, Driveway, Attached Garage
Attached Garage 1
Total Parking Spaces 4
Garage Y
Building
Story 2
Sewer Public Sewer
Water Public
Architectural Style Colonial
Level or Stories 2
Additional Building Above Grade
New Construction N
Schools
Elementary Schools Holland
Middle Schools Holland
High Schools Council Rock High School South
School District Council Rock
Others
Senior Community No
Tax ID 31-048-204
Ownership Fee Simple
Acceptable Financing Conventional, VA, FHA 203(b)
Listing Terms Conventional, VA, FHA 203(b)
Financing Conventional,VA,FHA 203(b)
Read Less Info
Want to know what your home might be worth? Contact us for a FREE valuation!

Our team is ready to help you sell your home for the highest possible price ASAP

Bought with Cindy Lin • Aarch Realty







