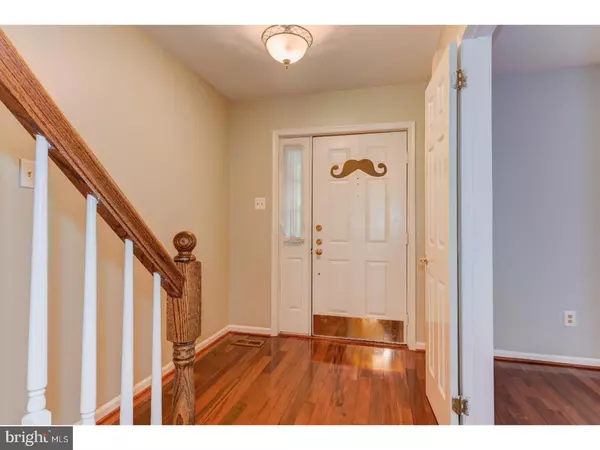$330,000
$329,900
For more information regarding the value of a property, please contact us for a free consultation.
3 Beds
3 Baths
1,962 SqFt
SOLD DATE : 12/27/2017
Key Details
Sold Price $330,000
Property Type Townhouse
Sub Type End of Row/Townhouse
Listing Status Sold
Purchase Type For Sale
Square Footage 1,962 sqft
Price per Sqft $168
Subdivision Chesterbrook
MLS Listing ID 1000294441
Sold Date 12/27/17
Style Traditional
Bedrooms 3
Full Baths 2
Half Baths 1
HOA Fees $250/mo
HOA Y/N Y
Abv Grd Liv Area 1,962
Originating Board TREND
Year Built 1986
Annual Tax Amount $4,345
Tax Year 2017
Lot Size 2,825 Sqft
Acres 0.06
Lot Dimensions .06
Property Description
Welcome to this beautifully maintained end unit nestled on a quiet cul-de-sac in the highly desirable Chesterbrook community. Located in the award winning, top rated Tredyffrin-Easttown school district this townhome is in immaculate condition. The entry foyer features brazilian cherry hardwood floors that flow throughout the first floor. The living room features a fireplace that leads into the eat in kitchen featuring stainless steel appliances. The adjacent dining room features a newer sliding glass door leading out to the expansive deck with lots of privacy backing to woods. Additionally, the spacious family room is perfect for entertaining and a powder room completes the first floor. Step upstairs to the master suite with full bath and walk in closet. Plus there's a spacious 2nd bedroom and hall bath featuring upgraded tile. The 3rd floor loft features new carpet and skylights. There's additional living space in the finished basement featuring new carpet and an office perfect for working from home. And there's fresh paint, a newer roof and newer windows on the back side of the house along with a newer sliding glass door. Plus there are walking trails throughout the community, the Valley Forge Park is next door, the Wegman's shopping center and King of Prussia town center are just minutes away. This location is also super convenient to route 202, the PA turnpike and Schuylkill expressway making for easy commuting. This is the home you've been waiting for!
Location
State PA
County Chester
Area Tredyffrin Twp (10343)
Zoning R4
Rooms
Other Rooms Living Room, Dining Room, Primary Bedroom, Bedroom 2, Kitchen, Game Room, Family Room, Bedroom 1, Study, Other
Basement Full, Fully Finished
Interior
Interior Features Primary Bath(s), Skylight(s), Stall Shower, Kitchen - Eat-In
Hot Water Electric
Heating Heat Pump - Electric BackUp, Forced Air
Cooling Central A/C
Flooring Wood, Fully Carpeted
Fireplaces Number 1
Equipment Built-In Range, Dishwasher, Built-In Microwave
Fireplace Y
Window Features Bay/Bow
Appliance Built-In Range, Dishwasher, Built-In Microwave
Laundry Upper Floor
Exterior
Exterior Feature Deck(s)
Utilities Available Cable TV
Amenities Available Swimming Pool
Water Access N
Roof Type Pitched
Accessibility None
Porch Deck(s)
Garage N
Building
Story 3+
Foundation Concrete Perimeter
Sewer Public Sewer
Water Public
Architectural Style Traditional
Level or Stories 3+
Additional Building Above Grade
New Construction N
Schools
School District Tredyffrin-Easttown
Others
HOA Fee Include Pool(s),Lawn Maintenance,Snow Removal,Trash
Senior Community No
Tax ID 43-05F-0210
Ownership Fee Simple
Acceptable Financing Conventional
Listing Terms Conventional
Financing Conventional
Read Less Info
Want to know what your home might be worth? Contact us for a FREE valuation!

Our team is ready to help you sell your home for the highest possible price ASAP

Bought with Pamela Butera • Keller Williams Real Estate-Conshohocken






