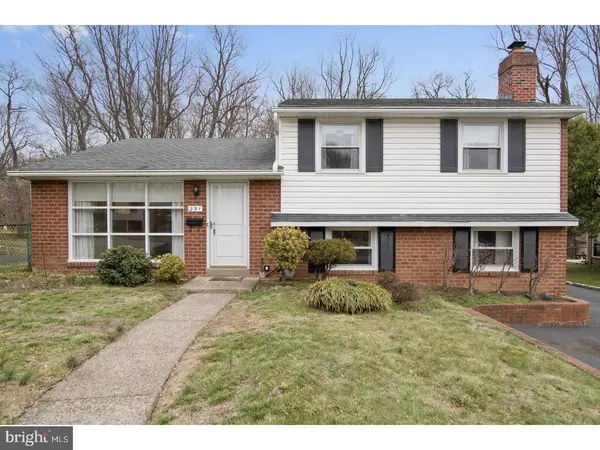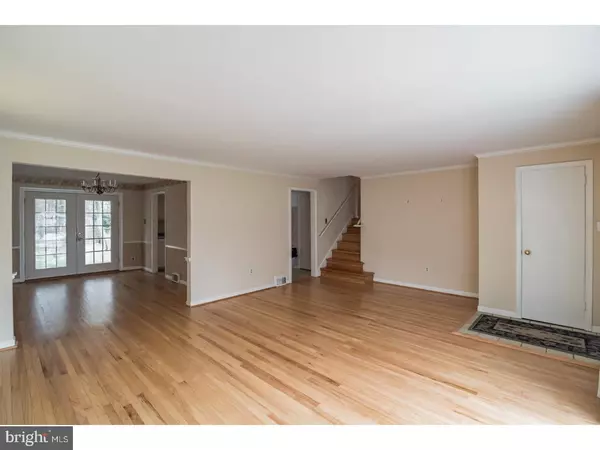$312,000
$294,500
5.9%For more information regarding the value of a property, please contact us for a free consultation.
3 Beds
2 Baths
2,046 SqFt
SOLD DATE : 05/26/2017
Key Details
Sold Price $312,000
Property Type Single Family Home
Sub Type Detached
Listing Status Sold
Purchase Type For Sale
Square Footage 2,046 sqft
Price per Sqft $152
Subdivision Mary Dell Farms
MLS Listing ID 1003668713
Sold Date 05/26/17
Style Colonial,Split Level
Bedrooms 3
Full Baths 1
Half Baths 1
HOA Y/N N
Abv Grd Liv Area 2,046
Originating Board TREND
Year Built 1955
Annual Tax Amount $6,719
Tax Year 2017
Lot Size 9,060 Sqft
Acres 0.21
Lot Dimensions 68X120
Property Description
Beautiful home in sought after Mary Dell Farms. Newly finished hardwood floors in Large light filled Living Room and through the formal dining room with french door to large covered patio overlooking picturesque level lot great for spring and summer days. Newly finished Hardwood Steps from the Living room to 2nd floor lead to 3 spacious bedrooms and full hall tile bath. Eat in bright Kitchen with newer gas range and hardwood steps lead to huge lower great room with custom made wet bar and all brick wood burning fireplace great for parties and entertaining. Large laundry room, utility area and powder room could be converted to a mud room and storage area. The driveway leads to a oversized detached garage with electric opener and woodworking area great for storage, car parking and projects. Walk up attic with expansion possibilities This lovely light filled home is ready for your finishing touches! Agent is related to Seller
Location
State PA
County Delaware
Area Springfield Twp (10442)
Zoning RESID
Rooms
Other Rooms Living Room, Dining Room, Primary Bedroom, Bedroom 2, Kitchen, Family Room, Bedroom 1, Attic
Basement Full
Interior
Interior Features Wet/Dry Bar, Kitchen - Eat-In
Hot Water Natural Gas
Heating Gas, Forced Air
Cooling Central A/C
Flooring Wood
Fireplaces Number 1
Fireplaces Type Brick
Fireplace Y
Heat Source Natural Gas
Laundry Lower Floor
Exterior
Exterior Feature Patio(s), Porch(es)
Parking Features Oversized
Garage Spaces 2.0
Water Access N
Accessibility None
Porch Patio(s), Porch(es)
Total Parking Spaces 2
Garage Y
Building
Lot Description Level
Story Other
Sewer Public Sewer
Water Public
Architectural Style Colonial, Split Level
Level or Stories Other
Additional Building Above Grade
New Construction N
Schools
School District Springfield
Others
Senior Community No
Tax ID 42-00-03328-00
Ownership Fee Simple
Read Less Info
Want to know what your home might be worth? Contact us for a FREE valuation!

Our team is ready to help you sell your home for the highest possible price ASAP

Bought with Daniel F Parson • RE/MAX Pinnacle






