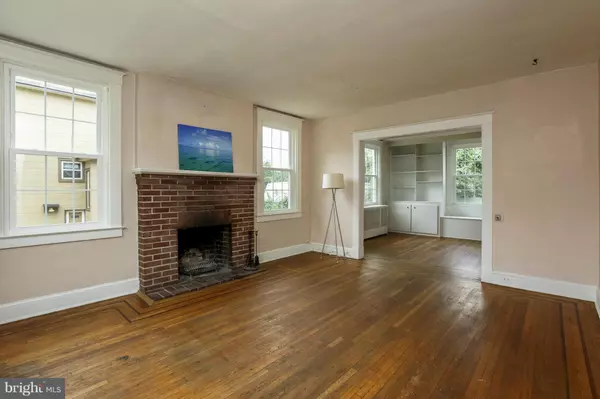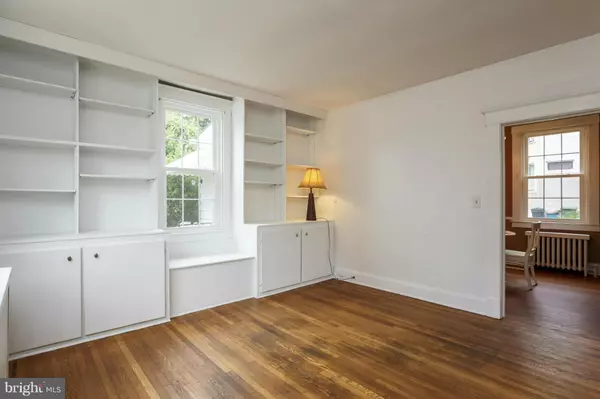$135,000
$132,500
1.9%For more information regarding the value of a property, please contact us for a free consultation.
3 Beds
2 Baths
2,081 SqFt
SOLD DATE : 10/21/2016
Key Details
Sold Price $135,000
Property Type Single Family Home
Sub Type Detached
Listing Status Sold
Purchase Type For Sale
Square Footage 2,081 sqft
Price per Sqft $64
Subdivision Lauraville Historic District
MLS Listing ID 1001157085
Sold Date 10/21/16
Style Traditional
Bedrooms 3
Full Baths 2
HOA Y/N N
Abv Grd Liv Area 1,781
Originating Board MRIS
Year Built 1920
Annual Tax Amount $3,509
Tax Year 2016
Lot Size 7,496 Sqft
Acres 0.17
Property Description
Adorable single family home on tree lined street in Lauraville! Original hardwood floors w/ wood inlay, original features brimming w/ quintessential charm, wood burning fireplace, stained glass, built-in wall shelves & bright & sunny rooms. Separate dining room, kitchen w/ stainless appliances & plenty of cabinet storage. Finished lower level w/ wet bar. Detached 2 car garage & flat back yard!
Location
State MD
County Baltimore City
Zoning 0R040
Direction Northeast
Rooms
Other Rooms Living Room, Dining Room, Primary Bedroom, Sitting Room, Bedroom 2, Bedroom 3, Kitchen, Family Room, Sun/Florida Room, Laundry
Basement Rear Entrance, Connecting Stairway, Fully Finished, Outside Entrance, Walkout Stairs
Interior
Interior Features Kitchen - Galley, Dining Area, Built-Ins, Upgraded Countertops, Crown Moldings, Window Treatments, Chair Railings, Wood Floors, Floor Plan - Traditional
Hot Water Natural Gas
Heating Radiator
Cooling Ceiling Fan(s), Attic Fan
Fireplaces Number 1
Fireplaces Type Mantel(s), Screen
Equipment Washer/Dryer Hookups Only, Dishwasher, Dryer, Freezer, Microwave, Washer, Stove, Oven/Range - Gas, Oven - Self Cleaning
Fireplace Y
Window Features Double Pane,Screens
Appliance Washer/Dryer Hookups Only, Dishwasher, Dryer, Freezer, Microwave, Washer, Stove, Oven/Range - Gas, Oven - Self Cleaning
Heat Source Natural Gas
Exterior
Exterior Feature Patio(s), Porch(es)
Garage Garage - Front Entry
Garage Spaces 2.0
Fence Chain Link, Fully, Other
Waterfront N
Water Access N
Roof Type Asphalt
Accessibility None
Porch Patio(s), Porch(es)
Parking Type Driveway, Detached Garage
Total Parking Spaces 2
Garage Y
Private Pool N
Building
Lot Description Cleared, Landscaping
Story 3+
Sewer Public Sewer
Water Public
Architectural Style Traditional
Level or Stories 3+
Additional Building Above Grade, Below Grade
Structure Type Plaster Walls
New Construction N
Schools
Elementary Schools Garrett Heights
School District Baltimore City Public Schools
Others
Senior Community No
Tax ID 0327075341 007A
Ownership Ground Rent
Security Features Main Entrance Lock
Special Listing Condition Standard
Read Less Info
Want to know what your home might be worth? Contact us for a FREE valuation!

Our team is ready to help you sell your home for the highest possible price ASAP

Bought with Tina C Beliveau • Keller Williams Legacy







