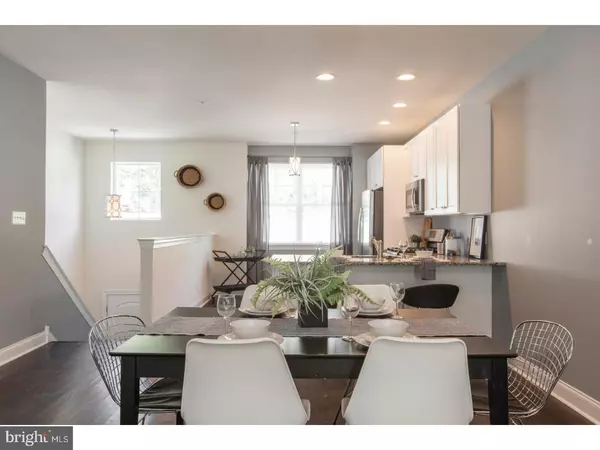$369,000
$369,000
For more information regarding the value of a property, please contact us for a free consultation.
4 Beds
3 Baths
2,100 SqFt
SOLD DATE : 01/09/2018
Key Details
Sold Price $369,000
Property Type Townhouse
Sub Type End of Row/Townhouse
Listing Status Sold
Purchase Type For Sale
Square Footage 2,100 sqft
Price per Sqft $175
Subdivision None Available
MLS Listing ID 1003608681
Sold Date 01/09/18
Style Other
Bedrooms 4
Full Baths 2
Half Baths 1
HOA Fees $100/mo
HOA Y/N Y
Abv Grd Liv Area 2,100
Originating Board TREND
Year Built 2017
Annual Tax Amount $447
Tax Year 2017
Lot Size 5,820 Sqft
Acres 0.13
Lot Dimensions 40
Property Description
Welcome Home! Just 1 home remains in the Apple Street development, by Thomas Andrew Homes in West Conshohocken. Steps from dining, employers, quick access to 76, 476, & Conshohocken Train Station. These new homes are ready for you! It's everything you've been looking for and available NOW, move in before the new year. Homes feature 4 bedrooms 2.5 baths and are maintenance free! Standards include hardwood throughout the first floor, open living & dining room plan, granite kitchen island overlooking the living and dining space & entrance to second level deck. Equipped with high efficiency systems, garage & driveway parking, ample storage & finished walkout basement. Come visit today!
Location
State PA
County Montgomery
Area West Conshohocken Boro (10624)
Zoning R2
Rooms
Other Rooms Living Room, Dining Room, Primary Bedroom, Bedroom 2, Bedroom 3, Kitchen, Family Room, Bedroom 1
Basement Full
Interior
Interior Features Kitchen - Island, Breakfast Area
Hot Water Electric
Heating Gas
Cooling Central A/C
Flooring Wood
Equipment Disposal, Built-In Microwave
Fireplace N
Appliance Disposal, Built-In Microwave
Heat Source Natural Gas
Laundry Upper Floor
Exterior
Exterior Feature Deck(s)
Garage Spaces 3.0
Waterfront N
Water Access N
Roof Type Shingle
Accessibility None
Porch Deck(s)
Parking Type On Street, Driveway, Attached Garage
Attached Garage 1
Total Parking Spaces 3
Garage Y
Building
Lot Description Cul-de-sac
Story 3+
Sewer Public Sewer
Water Public
Architectural Style Other
Level or Stories 3+
Additional Building Above Grade
Structure Type 9'+ Ceilings
New Construction Y
Schools
School District Upper Merion Area
Others
Pets Allowed Y
HOA Fee Include Common Area Maintenance,Snow Removal,Trash
Senior Community No
Tax ID 24-00-00068-034
Ownership Fee Simple
Pets Description Case by Case Basis
Read Less Info
Want to know what your home might be worth? Contact us for a FREE valuation!

Our team is ready to help you sell your home for the highest possible price ASAP

Bought with Candyce F Chimera • RE/MAX Legacy







