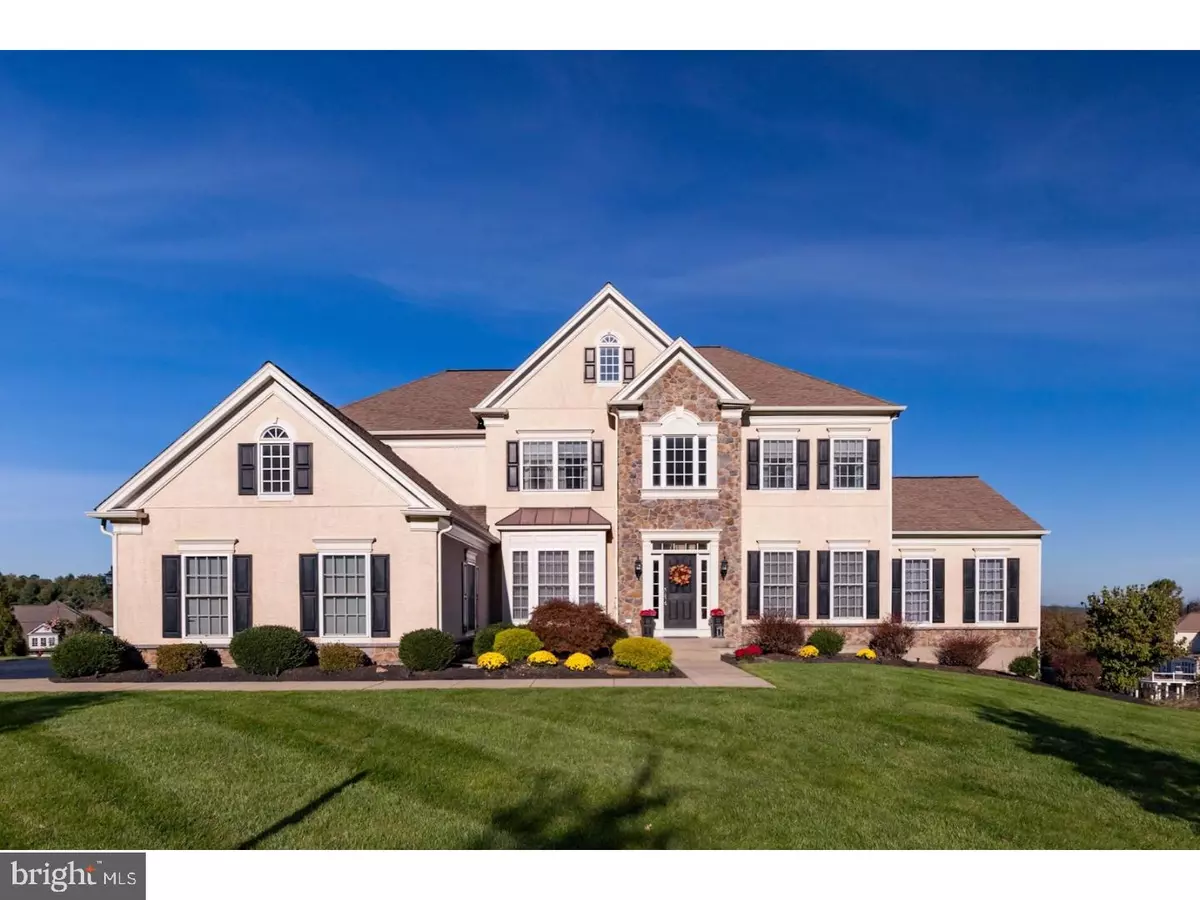$950,000
$975,000
2.6%For more information regarding the value of a property, please contact us for a free consultation.
5 Beds
5 Baths
6,629 SqFt
SOLD DATE : 01/08/2018
Key Details
Sold Price $950,000
Property Type Single Family Home
Sub Type Detached
Listing Status Sold
Purchase Type For Sale
Square Footage 6,629 sqft
Price per Sqft $143
Subdivision Deerfield
MLS Listing ID 1003286367
Sold Date 01/08/18
Style Colonial
Bedrooms 5
Full Baths 4
Half Baths 1
HOA Fees $140/mo
HOA Y/N Y
Abv Grd Liv Area 4,149
Originating Board TREND
Year Built 2008
Annual Tax Amount $10,335
Tax Year 2017
Lot Size 1.169 Acres
Acres 1.17
Lot Dimensions 50,910 APP ACRES
Property Description
This stunning Pulte-built 5 bedroom luxury home in Deerfield is nestled on a culdesac street and has been lovingly cared for by its original owner. The home is light and airy with an open floor plan, high ceilings and upgraded millwork. The many windows allow for plenty of sunlight & moonlight throughout the home. As soon as you enter the front door you can feel the home's gracious charm. Look to your left to see the formal dining room and to the right is a den that leads to a large 4-season sun porch with its own deck. This room is currently used for music practice however you can let your imagination create the use for this special space. The great room with fireplace has a high ceiling and is open to the gourmet kitchen with center island, plenty of granite counter space and a breakfast room with windows graced by custom blinds and a door to a no-maintenance deck that over-looks the beautiful Chester County countryside. First floor large laundry room with cubby area for your coats, hats or sports equipment, a formal first floor office has 'windows with a view' for taking a break from your workday just to day-dream! A lovely staircase takes you to the second floor hall that overlooks the foyer and great room. A large master bedroom and master bathroom with tub and separate shower and walk-in closet. There are three additional bedrooms on the upper level. Two of three bedrooms share a Jack-and-Jill bathroom with the third bedroom has an en-suite bathroom. The lower level adds an additional 1800 sq. ft. of finished living space, a wall filled with windows and outside entrance, great for many uses, this space contains an entertainment room, bedroom, full bathroom, a craft room, exercise room, storage rooms and closets. A great space for a visitor or long-term guest! A generator and HMS one-year home warranty is also included. Easy to show, easy to love!
Location
State PA
County Chester
Area Charlestown Twp (10335)
Zoning FR
Rooms
Other Rooms Living Room, Dining Room, Primary Bedroom, Bedroom 2, Bedroom 3, Kitchen, Family Room, Bedroom 1, Laundry, Other
Basement Full, Fully Finished
Interior
Interior Features Ceiling Fan(s), Dining Area
Hot Water Propane
Heating Propane, Forced Air
Cooling Central A/C
Fireplaces Number 1
Fireplace Y
Heat Source Bottled Gas/Propane
Laundry Main Floor
Exterior
Exterior Feature Deck(s)
Garage Spaces 3.0
Utilities Available Cable TV
Water Access N
Accessibility None
Porch Deck(s)
Attached Garage 3
Total Parking Spaces 3
Garage Y
Building
Story 2
Sewer On Site Septic
Water Well
Architectural Style Colonial
Level or Stories 2
Additional Building Above Grade, Below Grade
Structure Type Cathedral Ceilings,9'+ Ceilings
New Construction N
Schools
High Schools Great Valley
School District Great Valley
Others
Senior Community No
Tax ID 35-03 -0039.3500
Ownership Fee Simple
Security Features Security System
Read Less Info
Want to know what your home might be worth? Contact us for a FREE valuation!

Our team is ready to help you sell your home for the highest possible price ASAP

Bought with Jolene E Cingiser • Keller Williams Realty Devon-Wayne

