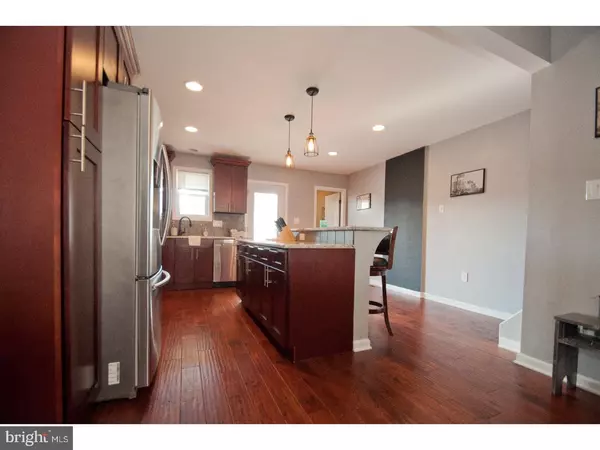$340,000
$329,900
3.1%For more information regarding the value of a property, please contact us for a free consultation.
3 Beds
2 Baths
1,760 Sqft Lot
SOLD DATE : 01/05/2018
Key Details
Sold Price $340,000
Property Type Townhouse
Sub Type Interior Row/Townhouse
Listing Status Sold
Purchase Type For Sale
Subdivision None Available
MLS Listing ID 1004108499
Sold Date 01/05/18
Style Other
Bedrooms 3
Full Baths 2
HOA Y/N N
Originating Board TREND
Year Built 1900
Annual Tax Amount $1,787
Tax Year 2017
Lot Size 1,760 Sqft
Acres 0.04
Lot Dimensions 16
Property Description
This COMPLETELY RENOVATED 3-story row home has been beautifully & thoughtfully updated inside & out. Upon entering you will be pleased to find the open concept floor plan that most buyers are looking for. The solid oak hardwood floors extend from the living room w/ceiling fan & shelving nook, through the dining room (currently set up as an extension of the living room), and into the stunning kitchen, which boasts granite counters, stainless steel appliances, cherry cabinets, tile backsplash, pantry, recessed & pendant lights, and large two-tiered island w/additional seating. You'll also find a full bathroom w/stall shower, updated vanity w/tile backsplash & tile floor on the main level. The back door, which lets in plenty of natural light, leads to the main level deck, spacious backyard & private OFF-STREET PARKING spaces. Head back inside to the 2nd floor where you'll find the main bedroom w/vaulted ceiling, recessed lights, ceiling fan, and more than ample closet space. The slider door leads to your own private deck with a fantastic view. The spa like hall bathroom offers a tub/shower combination w/tile surround, tile floors, oversized vanity w/additional storage, stylish fixtures, and the laundry closet (washer & dryer included). The front 2nd bedroom completes the 2nd floor. Next, head upstairs to the enormous 3rd bedroom w/vaulted ceiling, skylight, recessed lights, and large closet. In addition, the basement also provides an abundance of storage space. Additional updates completed between 2015-2017 include: new roof, windows, heating & A/C systems w/digital thermostat, plumbing, kitchen, bathrooms, hardwood floors, carpeting on 2nd & 3rd floors, exterior & interior doors, insulation, 1st & 2nd floor decks, Samsung appliances (refrigerator, washer, dryer, range, microwave, dishwasher), 3rd floor skylight, drywall, gutters, soffits, neutral paint throughout, re-plastered basement walls, updated electric, and more. This prime & convenient location is close to major arteries, public transportation, parks, walking/biking trails, all of the quaint shops, restaurants, and nightlife the Borough has to offer, and so much more. This is the one you've been waiting for?schedule a showing today!!!
Location
State PA
County Montgomery
Area Conshohocken Boro (10605)
Zoning R3
Rooms
Other Rooms Living Room, Dining Room, Primary Bedroom, Bedroom 2, Kitchen, Bedroom 1
Basement Partial, Unfinished
Interior
Interior Features Kitchen - Island, Skylight(s), Ceiling Fan(s), Stall Shower, Kitchen - Eat-In
Hot Water Natural Gas
Heating Gas, Forced Air
Cooling Central A/C
Flooring Wood, Fully Carpeted, Tile/Brick
Equipment Built-In Range, Dishwasher, Energy Efficient Appliances, Built-In Microwave
Fireplace N
Appliance Built-In Range, Dishwasher, Energy Efficient Appliances, Built-In Microwave
Heat Source Natural Gas
Laundry Upper Floor
Exterior
Exterior Feature Deck(s)
Waterfront N
Water Access N
Accessibility None
Porch Deck(s)
Parking Type None
Garage N
Building
Lot Description Rear Yard
Story 3+
Sewer Public Sewer
Water Public
Architectural Style Other
Level or Stories 3+
Structure Type Cathedral Ceilings
New Construction N
Schools
School District Colonial
Others
Senior Community No
Tax ID 05-00-04076-005
Ownership Fee Simple
Read Less Info
Want to know what your home might be worth? Contact us for a FREE valuation!

Our team is ready to help you sell your home for the highest possible price ASAP

Bought with Kelsey Snyder • Keller Williams Realty Devon-Wayne







