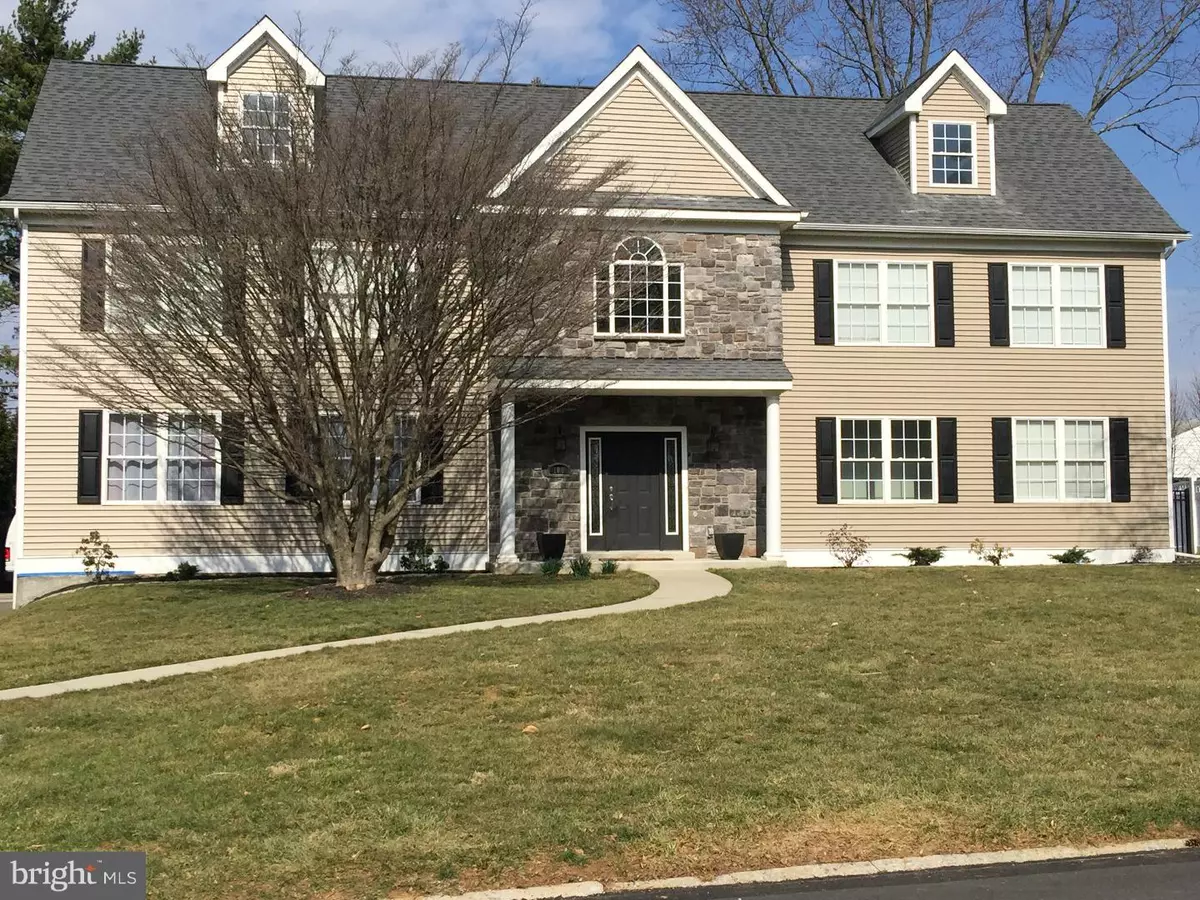$680,000
$699,000
2.7%For more information regarding the value of a property, please contact us for a free consultation.
4 Beds
3 Baths
4,425 SqFt
SOLD DATE : 05/26/2016
Key Details
Sold Price $680,000
Property Type Single Family Home
Sub Type Detached
Listing Status Sold
Purchase Type For Sale
Square Footage 4,425 sqft
Price per Sqft $153
Subdivision Saint Albans
MLS Listing ID 1003914283
Sold Date 05/26/16
Style Colonial
Bedrooms 4
Full Baths 3
HOA Y/N N
Abv Grd Liv Area 4,425
Originating Board TREND
Year Built 2010
Annual Tax Amount $6,628
Tax Year 2016
Lot Size 0.463 Acres
Acres 0.46
Lot Dimensions 0 X 0
Property Description
Move right into this beautiful home built from the foundation up only 7 years ago. With recently added brand new siding this 4 bedroom 3 full bath Colonial offers over 4,000 sq ft of totally renovated living space. The main level features 2 story "grand entrance" that leads into a gourmet kitchen with granite countertops,large island, custom wood cabinets, pantry and double oven. Formal dining room and breakfast room will offer your family plenty of space for any type of gathering. Great room features gas burning fireplace and room for your little ones to play while you watch them from the kitchen. Sliding glass door leads to spacious deck perfect for grilling and entertaining all of your friends. All of this in the privacy of your fenced in backyard. A professional office is tucked away which is the perfect space to get some work done. A full bathroom and mud room complete this level. Master suite contains amenities such as a generous walk in closet, extra wide walk in shower, double vanity and whirlpool tub. Three additional bedrooms and laundry room make this chore a breeze. The walk up recently finished 3rd floor is perfect for an in-law suite or playroom. Owners are generously including a new generator for "peace of mind" during storms.
Location
State PA
County Delaware
Area Newtown Twp (10430)
Zoning RESI
Direction South
Rooms
Other Rooms Living Room, Dining Room, Primary Bedroom, Bedroom 2, Bedroom 3, Kitchen, Family Room, Bedroom 1, Attic
Basement Full, Unfinished
Interior
Interior Features Primary Bath(s), Kitchen - Island, Butlers Pantry, Ceiling Fan(s), WhirlPool/HotTub, Dining Area
Hot Water Electric
Heating Propane, Forced Air
Cooling Central A/C
Flooring Wood
Equipment Built-In Range, Oven - Double, Dishwasher, Disposal
Fireplace N
Window Features Energy Efficient
Appliance Built-In Range, Oven - Double, Dishwasher, Disposal
Heat Source Bottled Gas/Propane
Laundry Upper Floor
Exterior
Exterior Feature Deck(s)
Fence Other
Utilities Available Cable TV
Water Access N
Roof Type Pitched,Shingle
Accessibility None
Porch Deck(s)
Garage N
Building
Lot Description Flag, Front Yard, Rear Yard, SideYard(s)
Story 2
Foundation Brick/Mortar
Sewer Public Sewer
Water Public
Architectural Style Colonial
Level or Stories 2
Additional Building Above Grade
Structure Type Cathedral Ceilings,9'+ Ceilings
New Construction N
Schools
Elementary Schools Culbertson
Middle Schools Paxon Hollow
High Schools Marple Newtown
School District Marple Newtown
Others
Senior Community No
Tax ID 30-00-01286-00
Ownership Fee Simple
Read Less Info
Want to know what your home might be worth? Contact us for a FREE valuation!

Our team is ready to help you sell your home for the highest possible price ASAP

Bought with Roe Dorris • Keller Williams Realty Devon-Wayne






