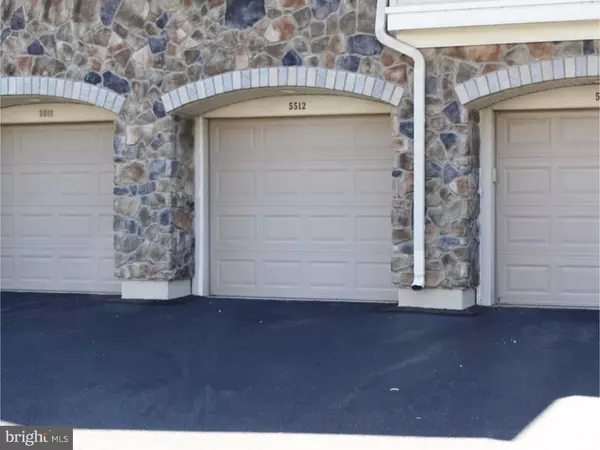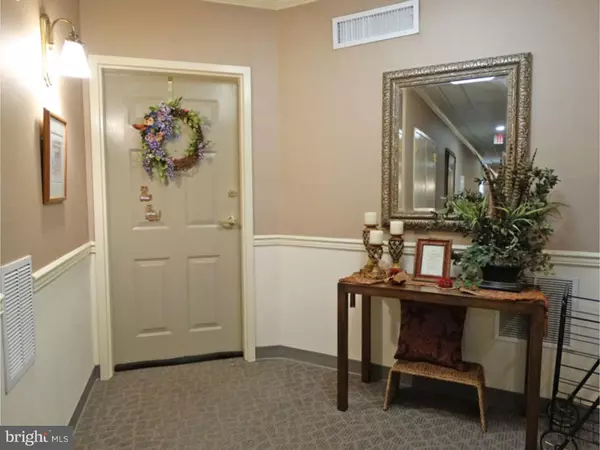$235,000
$239,900
2.0%For more information regarding the value of a property, please contact us for a free consultation.
2 Beds
2 Baths
1,426 SqFt
SOLD DATE : 11/01/2016
Key Details
Sold Price $235,000
Property Type Single Family Home
Sub Type Unit/Flat/Apartment
Listing Status Sold
Purchase Type For Sale
Square Footage 1,426 sqft
Price per Sqft $164
Subdivision Heritage Cr Ests
MLS Listing ID 1003876783
Sold Date 11/01/16
Style Ranch/Rambler
Bedrooms 2
Full Baths 2
HOA Fees $496/mo
HOA Y/N N
Abv Grd Liv Area 1,426
Originating Board TREND
Year Built 2003
Annual Tax Amount $4,942
Tax Year 2016
Property Description
Phenomenal secluded 3rd Floor Condo with 2 Bedrooms, 2 Bathrooms and a den/office in this sought after 55 Plus Community with both a GARAGE and STORAGE unit. This end unit features an open floor plan with an abundance of natural light from the many windows. Take the elevator to the 3rd floor and enter this lovely home. The foyer entrance opens to the dining room, with the living room and kitchen all visible having the open feel of a great room. The designated dining area has plenty of space for your formal dining room table and wall unit. Adjacent is the good sized living room with Berber carpeting, which opens to the kitchen. The eat in kitchen is highlighted with upgraded 48 " maple cabinets, Granite counter tops and Unique Ceramic tile flooring with stainless steel appliances. Enjoy your morning coffee on the balcony overlooking the trees, from the sliders in the breakfast room. The 2 bedrooms flank the great room. There is a den/office to keep your computer or to enjoy as a cozy den. The large master bedroom suite includes a luxurious master bath with a 7 jet Jacuzzi tub, stall shower, his and hers sinks in the upgraded vanity with a granite countertop and has its own linen closet. 9 Foot ceilings throughout, this is truly an outstanding home in a great community with an active association. The clubhouse boasts an indoor and an outdoor pool, spa, shuffle board, patio, fitness center, bocce and tennis courts, Community room, library with internet access, ballroom, game room, billiard room and much more.
Location
State PA
County Bucks
Area Warwick Twp (10151)
Zoning RA
Rooms
Other Rooms Living Room, Dining Room, Primary Bedroom, Kitchen, Family Room, Bedroom 1, Other
Interior
Interior Features Primary Bath(s), Kitchen - Eat-In
Hot Water Natural Gas
Heating Gas, Forced Air
Cooling Central A/C
Equipment Dishwasher, Disposal
Fireplace N
Appliance Dishwasher, Disposal
Heat Source Natural Gas
Laundry Main Floor
Exterior
Exterior Feature Deck(s)
Garage Spaces 3.0
Amenities Available Swimming Pool, Tennis Courts, Club House
Water Access N
Accessibility None
Porch Deck(s)
Total Parking Spaces 3
Garage N
Building
Lot Description Corner
Story 1
Sewer Public Sewer
Water Public
Architectural Style Ranch/Rambler
Level or Stories 1
Additional Building Above Grade
New Construction N
Schools
School District Central Bucks
Others
HOA Fee Include Pool(s),Common Area Maintenance,Ext Bldg Maint,Lawn Maintenance,Snow Removal,Trash,Sewer,Health Club
Senior Community No
Tax ID 51-032-1735303
Ownership Condominium
Read Less Info
Want to know what your home might be worth? Contact us for a FREE valuation!

Our team is ready to help you sell your home for the highest possible price ASAP

Bought with Francis Faber • Faber Realty Inc






