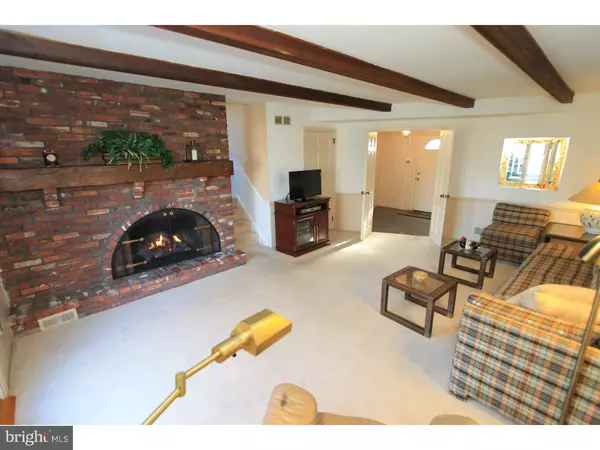$388,000
$394,500
1.6%For more information regarding the value of a property, please contact us for a free consultation.
4 Beds
3 Baths
2,350 SqFt
SOLD DATE : 03/25/2016
Key Details
Sold Price $388,000
Property Type Single Family Home
Sub Type Detached
Listing Status Sold
Purchase Type For Sale
Square Footage 2,350 sqft
Price per Sqft $165
Subdivision Hillcrestshire
MLS Listing ID 1003870429
Sold Date 03/25/16
Style Colonial,Split Level
Bedrooms 4
Full Baths 2
Half Baths 1
HOA Y/N N
Abv Grd Liv Area 2,350
Originating Board TREND
Year Built 1970
Annual Tax Amount $5,018
Tax Year 2016
Lot Size 0.470 Acres
Acres 0.47
Lot Dimensions 100X195
Property Description
Extremely well maintained home in Hillcrestshire with a fabulous expansive half acre back yard with wonderful wide open views. Special features and recent improvements include: Hardwood floors both exposed and under carpets, ( except FR ) Single layer roof,( 4/14 ) newer water heater, newer gas heater & central A/C, replaced windows, replaced vinyl siding, garden barn, remodeled kitchen, patio awning and converted gas fireplace w/ remote. Family room has a slider to patio w/ awning overlooking a wonderful yard for family fun! Unfinished basement is clean and bright. Home has a wonderful floor plan and is deceivingly large...not a drive by. One of Holland's most sought after neighborhoods, Hillcrestshire is conveniently located close to shopping, major highways and Council Rock Schools ( South High School ). A wonderful community to raise your family. Square footage in records is not correct...approx. 2350 sq ft.
Location
State PA
County Bucks
Area Northampton Twp (10131)
Zoning R2
Rooms
Other Rooms Living Room, Dining Room, Primary Bedroom, Bedroom 2, Bedroom 3, Kitchen, Family Room, Bedroom 1
Basement Full, Unfinished
Interior
Interior Features Primary Bath(s), Ceiling Fan(s), Kitchen - Eat-In
Hot Water Natural Gas
Heating Gas, Forced Air
Cooling Central A/C
Flooring Wood, Fully Carpeted
Fireplaces Number 1
Fireplaces Type Brick, Gas/Propane
Fireplace Y
Window Features Replacement
Heat Source Natural Gas
Laundry Lower Floor
Exterior
Exterior Feature Patio(s)
Garage Spaces 4.0
Water Access N
Accessibility None
Porch Patio(s)
Attached Garage 1
Total Parking Spaces 4
Garage Y
Building
Lot Description Level, Open
Story Other
Sewer Public Sewer
Water Public
Architectural Style Colonial, Split Level
Level or Stories Other
Additional Building Above Grade
New Construction N
Schools
Elementary Schools Holland
Middle Schools Holland
High Schools Council Rock High School South
School District Council Rock
Others
Senior Community No
Tax ID 31-054-106
Ownership Fee Simple
Read Less Info
Want to know what your home might be worth? Contact us for a FREE valuation!

Our team is ready to help you sell your home for the highest possible price ASAP

Bought with Catherine J Kane • Re/Max One Realty






