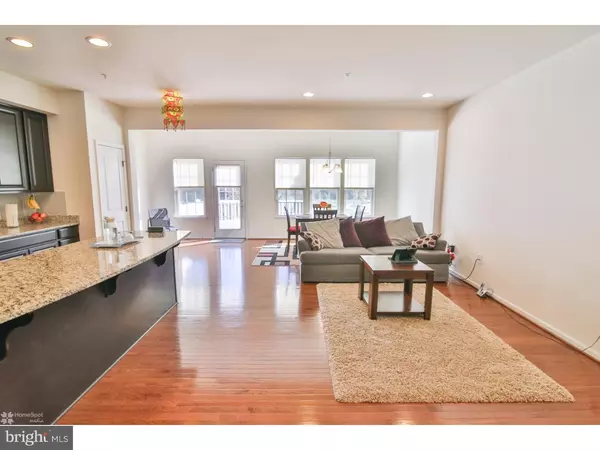$269,587
$269,900
0.1%For more information regarding the value of a property, please contact us for a free consultation.
3 Beds
3 Baths
1,781 SqFt
SOLD DATE : 03/24/2017
Key Details
Sold Price $269,587
Property Type Townhouse
Sub Type Interior Row/Townhouse
Listing Status Sold
Purchase Type For Sale
Square Footage 1,781 sqft
Price per Sqft $151
Subdivision None Available
MLS Listing ID 1003325129
Sold Date 03/24/17
Style Contemporary
Bedrooms 3
Full Baths 2
Half Baths 1
HOA Fees $100/mo
HOA Y/N Y
Abv Grd Liv Area 1,781
Originating Board TREND
Year Built 2015
Annual Tax Amount $3,500
Tax Year 2016
Lot Size 57.000 Acres
Acres 57.0
Property Description
Fabulous Roxbury Grande Parkland Townhome now on the market is less than a year old. Owners hate to leave this wonderful three bedroom, 2-1/2 bath home with upgrades galore. Enter the home into a hardwood foyer then into a great room and expansive gourmet kitchen complete with SS appliances, expanded island, 42" cabinets and granite counter tops. The morning room extends the home - perfect for dining room. Entire first floor has hardwood. The large trex deck with privacy fence opens from the morning room. Three bedrooms including the master with en suite bathroom and laundry room complete the second floor. And, there's additional 680 square feet in the completely finished basement for easy living. The back yard is on the cul de sac with wide open space. Looking for a home ready now in Parkland Preserve at Highgate just seconds from Route 100 and 222 and minutes from I-78 and 22. This is absolutely the home for you!! Call today for your personal tour.
Location
State PA
County Lehigh
Area Upper Macungie Twp (12320)
Zoning R-3
Rooms
Other Rooms Living Room, Dining Room, Primary Bedroom, Bedroom 2, Kitchen, Family Room, Bedroom 1, Other
Basement Full, Fully Finished
Interior
Interior Features Primary Bath(s), Kitchen - Island, Dining Area
Hot Water Electric
Heating Gas
Cooling Central A/C
Flooring Wood, Fully Carpeted, Vinyl
Equipment Built-In Range, Dishwasher, Built-In Microwave
Fireplace N
Appliance Built-In Range, Dishwasher, Built-In Microwave
Heat Source Natural Gas
Laundry Upper Floor
Exterior
Exterior Feature Deck(s)
Garage Spaces 2.0
Utilities Available Cable TV
Waterfront N
Water Access N
Accessibility None
Porch Deck(s)
Parking Type Driveway, Attached Garage
Attached Garage 1
Total Parking Spaces 2
Garage Y
Building
Lot Description Cul-de-sac, Front Yard, Rear Yard
Story 2
Sewer Public Sewer
Water Public
Architectural Style Contemporary
Level or Stories 2
Additional Building Above Grade
New Construction N
Schools
High Schools Parkland
School District Parkland
Others
HOA Fee Include Ext Bldg Maint,Lawn Maintenance,Snow Removal
Senior Community No
Tax ID 545497563600-1
Ownership Fee Simple
Acceptable Financing Conventional, VA, FHA 203(b)
Listing Terms Conventional, VA, FHA 203(b)
Financing Conventional,VA,FHA 203(b)
Read Less Info
Want to know what your home might be worth? Contact us for a FREE valuation!

Our team is ready to help you sell your home for the highest possible price ASAP

Bought with Non Subscribing Member • Non Member Office







