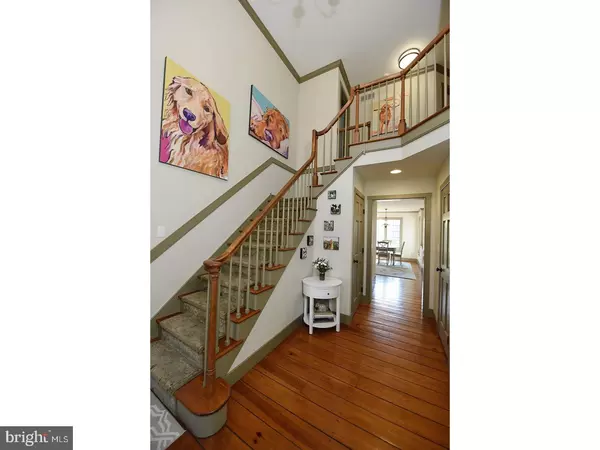$420,000
$425,000
1.2%For more information regarding the value of a property, please contact us for a free consultation.
4 Beds
3 Baths
2,764 SqFt
SOLD DATE : 04/14/2017
Key Details
Sold Price $420,000
Property Type Single Family Home
Sub Type Detached
Listing Status Sold
Purchase Type For Sale
Square Footage 2,764 sqft
Price per Sqft $151
Subdivision None Available
MLS Listing ID 1003193637
Sold Date 04/14/17
Style Colonial
Bedrooms 4
Full Baths 2
Half Baths 1
HOA Y/N N
Abv Grd Liv Area 2,764
Originating Board TREND
Year Built 1996
Annual Tax Amount $7,898
Tax Year 2017
Lot Size 2.100 Acres
Acres 2.1
Lot Dimensions IRREG
Property Description
A scenic drive through the wooded wonder of Warwick Township leads you to a classic & elegant brick colonial on 2 private acres in a peaceful cul-de-sac neighborhood. This 4 BD 2.5 BA home with over-sized 3 car garage proudly distinguishes itself with its modern farmhouse style interior, intelligent upgrades, & impeccable attention to detail. Wide-planked recycled pine barn wood flooring, crown molding, & an abundance of natural light are introduced in the two-story foyer & organically flow throughout the entire first floor. The entry is flanked by a library/study with French doors, updated powder room, & a large dining room with space to entertain your many guests who may never want to leave! The kitchen offers plenty of inspiration to practice your culinary skills with new SS appliances, Jenn-Air gas range, deep sink with gooseneck faucet, walk-in pantry, wood cabinetry, warm wood countertops & a bright breakfast nook cradled by over-sized windows. The spacious living room, accented with recessed lighting, features a beautiful brick wood-burning fireplace with custom wood trim. The open concept kitchen/living area overlooks the large cedar deck, fenced-in rear yard with shed, & serene woodland views of nature's visitors, from cardinals & blue jays to foxes & deer! Moving up the turn-style staircase to the second floor you find wall-to-wall pine hardwood floors flowing through three sunny bedrooms with double closets, & a beautiful hall bath with double vanity & spacious linen closet. The star of the show is the expansive master bedroom suite with a large walk-in closet, incredibly functional 350 sq ft multipurpose room, & exquisite en-suite bathroom with bead board, frameless glass shower with subway & penny tiles, double vanity, double linen closet, & a luxurious Victoria & Albert limestone composite clawfoot tub to soak away your stress. The full walk out basement offers incredible storage with a functional layout for additional living space. Pride of ownership abounds with all new interior & exterior light fixtures, aged bronze hardware, cherry wood vanities with quartz countertops, Kohler sinks & toilets, & fiberglass exterior doors. Other features include whole house security system with exterior cameras, generator hook-up, replacement furnace & water heater, whole house filtration system, radon remediation & septic warranty. There is so much to love & no time to hesitate, so don't miss the chance to own one of Owen J Roberts most beautiful homes!
Location
State PA
County Chester
Area Warwick Twp (10319)
Zoning R2
Rooms
Other Rooms Living Room, Dining Room, Primary Bedroom, Bedroom 2, Bedroom 3, Kitchen, Family Room, Bedroom 1, Other
Basement Full, Unfinished
Interior
Interior Features Primary Bath(s), Butlers Pantry, Ceiling Fan(s), Water Treat System, Dining Area
Hot Water Propane
Heating Propane, Forced Air
Cooling Central A/C
Flooring Wood
Fireplaces Number 1
Fireplaces Type Brick
Equipment Oven - Self Cleaning, Dishwasher, Energy Efficient Appliances
Fireplace Y
Appliance Oven - Self Cleaning, Dishwasher, Energy Efficient Appliances
Heat Source Bottled Gas/Propane
Laundry Basement
Exterior
Exterior Feature Deck(s)
Garage Spaces 3.0
Fence Other
Utilities Available Cable TV
Waterfront N
Water Access N
Roof Type Shingle
Accessibility None
Porch Deck(s)
Parking Type Driveway, Attached Garage
Attached Garage 3
Total Parking Spaces 3
Garage Y
Building
Lot Description Flag
Story 2
Sewer On Site Septic
Water Well
Architectural Style Colonial
Level or Stories 2
Additional Building Above Grade
New Construction N
Schools
Elementary Schools French Creek
Middle Schools Owen J Roberts
High Schools Owen J Roberts
School District Owen J Roberts
Others
Senior Community No
Tax ID 19-06 -0054.1500
Ownership Fee Simple
Security Features Security System
Acceptable Financing Conventional, VA, FHA 203(b), USDA
Listing Terms Conventional, VA, FHA 203(b), USDA
Financing Conventional,VA,FHA 203(b),USDA
Read Less Info
Want to know what your home might be worth? Contact us for a FREE valuation!

Our team is ready to help you sell your home for the highest possible price ASAP

Bought with Esther Prosser • Stoltzfus Realtors







