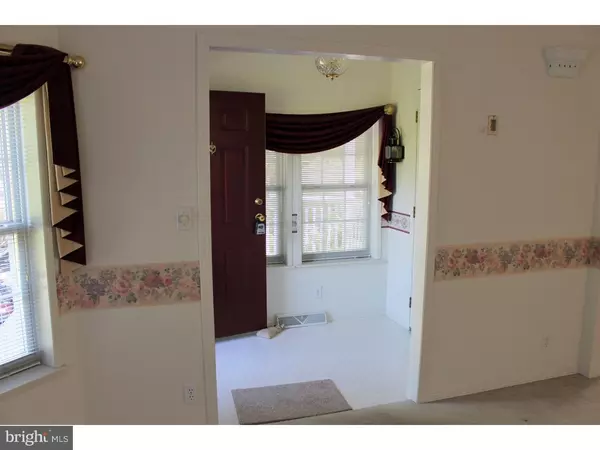$230,000
$230,000
For more information regarding the value of a property, please contact us for a free consultation.
2 Beds
2 Baths
1,568 SqFt
SOLD DATE : 10/27/2016
Key Details
Sold Price $230,000
Property Type Single Family Home
Listing Status Sold
Purchase Type For Sale
Square Footage 1,568 sqft
Price per Sqft $146
Subdivision Buckingham Springs
MLS Listing ID 1002626023
Sold Date 10/27/16
Style Ranch/Rambler
Bedrooms 2
Full Baths 2
HOA Fees $530/mo
HOA Y/N Y
Abv Grd Liv Area 1,568
Originating Board TREND
Year Built 1998
Annual Tax Amount $2,524
Tax Year 2016
Property Description
This gorgeous sought after Chalfont model home borders on the most beautiful "nature preserve" in the community. Enjoy viewing the nesting red wing blackbirds, yellow finches, rich red cardinals, large egrets, blue herons, and a family of deer that roam throughout the preserve. Extended front porch and E.P. Henry paver patio and wall are perfect for taking in nature. Step into the foyer with large coat closet and view the open floor plan with living room and formal dining room with french door to the patio overlooking the preserve. Cathedral ceilings throughout add to the spacious feel. Galley kitchen with light and bright breakfast room are the highlight of this home. There are two bedrooms and two baths, master bedroom has a huge walk in closet, private master bath has tub with ceramic tile surround, double sinks, linen closet, shower stall. HVAC replaced in 2009, hot water heater in 2008. Great storage and a over sized insulated and heated one car garage with attic storage and door to the back patio. This home will bring you joy for many years to come.
Location
State PA
County Bucks
Area Buckingham Twp (10106)
Zoning MOB
Rooms
Other Rooms Living Room, Dining Room, Primary Bedroom, Kitchen, Bedroom 1, Attic
Interior
Interior Features Primary Bath(s), Butlers Pantry, Stall Shower, Dining Area
Hot Water Electric
Heating Electric, Heat Pump - Electric BackUp, Forced Air
Cooling Central A/C
Flooring Fully Carpeted, Vinyl
Equipment Built-In Range, Oven - Self Cleaning, Dishwasher, Refrigerator
Fireplace N
Appliance Built-In Range, Oven - Self Cleaning, Dishwasher, Refrigerator
Heat Source Electric
Laundry Main Floor
Exterior
Exterior Feature Patio(s), Porch(es)
Garage Spaces 4.0
Utilities Available Cable TV
Amenities Available Swimming Pool, Club House
Waterfront N
Water Access N
Roof Type Pitched,Shingle
Accessibility None
Porch Patio(s), Porch(es)
Parking Type Driveway, Attached Garage
Attached Garage 1
Total Parking Spaces 4
Garage Y
Building
Lot Description Front Yard, Rear Yard, SideYard(s)
Story 1
Foundation Brick/Mortar, Slab
Sewer Community Septic Tank, Private Septic Tank
Water Private/Community Water
Architectural Style Ranch/Rambler
Level or Stories 1
Additional Building Above Grade
Structure Type Cathedral Ceilings
New Construction N
Schools
Elementary Schools Buckingham
Middle Schools Holicong
High Schools Central Bucks High School East
School District Central Bucks
Others
Pets Allowed Y
HOA Fee Include Pool(s),Common Area Maintenance,Snow Removal,Trash,Sewer,Bus Service
Senior Community Yes
Tax ID 06-018-083 0661
Ownership Land Lease
Acceptable Financing Conventional
Listing Terms Conventional
Financing Conventional
Pets Description Case by Case Basis
Read Less Info
Want to know what your home might be worth? Contact us for a FREE valuation!

Our team is ready to help you sell your home for the highest possible price ASAP

Bought with Tina P House • Coldwell Banker Hearthside







