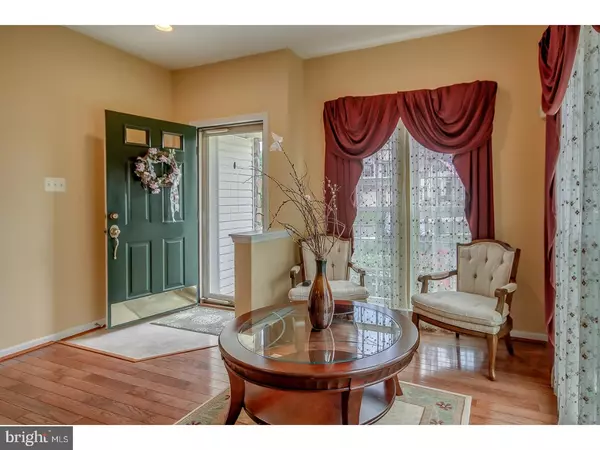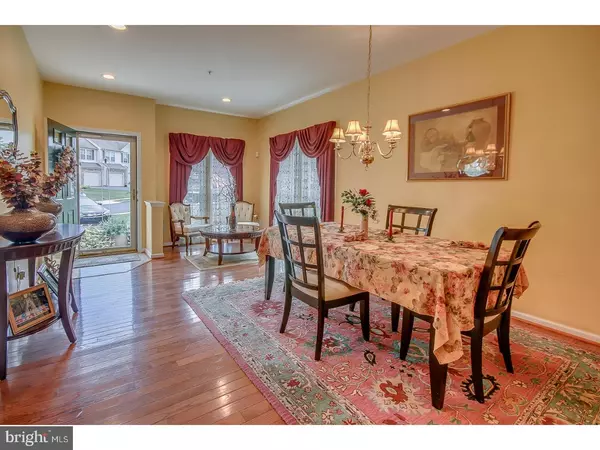$358,000
$379,842
5.8%For more information regarding the value of a property, please contact us for a free consultation.
3 Beds
3 Baths
2,700 SqFt
SOLD DATE : 07/28/2017
Key Details
Sold Price $358,000
Property Type Townhouse
Sub Type End of Row/Townhouse
Listing Status Sold
Purchase Type For Sale
Square Footage 2,700 sqft
Price per Sqft $132
Subdivision Bradford Greene
MLS Listing ID 1002622065
Sold Date 07/28/17
Style Colonial
Bedrooms 3
Full Baths 2
Half Baths 1
HOA Fees $115/mo
HOA Y/N Y
Abv Grd Liv Area 2,700
Originating Board TREND
Year Built 2001
Annual Tax Amount $5,931
Tax Year 2017
Lot Size 3,646 Sqft
Acres 0.08
Lot Dimensions 15X124
Property Description
Magnificent NV Built end unit Townhouse in Bradford Greene Features First floor open Floor plan with 9'ceilings and custom pre-finished oak hardwood flooring T/O 1st floor. Front Entry Leads into Sitting room with 2 sets of Floor to ceiling custom twin windows. Sitting room opens into Formal Dining room which leads into Gourmet Eat in kitchen w/Solid 42" extended Oak cabinetry with custom Granite counter-tops, Double stainless steel sink and breakfast island which comfortably seats 3. Additional Extended Custom Base Cabinetry has been added for additional prep and work space. Solid granite upgraded counter-tops and custom stack stone back splash add to this custom kitchen. Kitchen opens to Gorgeous extended Morning room with vaulted ceiling and Full wall of windows inviting the outdoors in. Half wall from Morning room to FR, 4' extension has added to the Family room and Morning room to give a very open and spacious feel. Large pressure treated deck off Morning room with view of wooded back yard. Family room features custom gas fireplace with custom stack stone facade and over-sized double hung windows flanking each side of fireplace & Custom recessed lighting. Open staircase off Family room leads to Spacious Lower level Finished walkout basement with recessed lighting, built in speaker system, commercial grade carpeting, Full Wall of windows to large concrete patio and built-in entertainment center. Basement also has a built-in wine rack and cabinetry. Separate unfinished room for additional storage. First floor Open staircase leads to large open 2nd floor landing with soaring ceilings. Master bedroom feature Soaring Vaulted ceilings w/ceiling fan, walk in closet w/custom shelving and built-ins. Master bath with platform soaking tub, separate over-sized shower, Ceramic tile surround with glass doors and ceramic tile floors.2nd floor laundry room off landing and 2 additional roomy bedrooms both with Vaulted ceilings and ceiling fans. New high efficiency vinyl replacement windows T/O entire home. Driveway has been recently expanded to accommodate 4 car parking.1 car attached garage. The Development offers access to acres of scenic natural walking trails to Bradford Dam and acres of unspoiled woodlands. Award winning Central Bucks schools. Close to Major Hospitals and a 10 minute ride to Doylestown proper. Minutes to the train into center city Philadelphia. Major Restaurants & Shopping Centers, Wegmans, Valley Square just to mention a few of the amenities.
Location
State PA
County Bucks
Area Warrington Twp (10150)
Zoning PRD
Rooms
Other Rooms Living Room, Dining Room, Primary Bedroom, Bedroom 2, Kitchen, Family Room, Bedroom 1, Laundry, Other
Basement Full, Fully Finished
Interior
Interior Features Primary Bath(s), Skylight(s), Kitchen - Eat-In
Hot Water Natural Gas
Heating Gas, Forced Air
Cooling Central A/C
Flooring Wood
Fireplaces Number 1
Fireplaces Type Stone, Gas/Propane
Equipment Dishwasher
Fireplace Y
Appliance Dishwasher
Heat Source Natural Gas
Laundry Upper Floor
Exterior
Exterior Feature Deck(s)
Garage Garage Door Opener
Garage Spaces 3.0
Waterfront N
Water Access N
Accessibility None
Porch Deck(s)
Parking Type Driveway, Attached Garage, Other
Attached Garage 1
Total Parking Spaces 3
Garage Y
Building
Lot Description Corner
Story 2
Sewer Public Sewer
Water Public
Architectural Style Colonial
Level or Stories 2
Additional Building Above Grade
Structure Type 9'+ Ceilings
New Construction N
Schools
Elementary Schools Titus
Middle Schools Tamanend
High Schools Central Bucks High School South
School District Central Bucks
Others
HOA Fee Include Common Area Maintenance,Snow Removal,Trash
Senior Community No
Tax ID 50-015-059
Ownership Fee Simple
Acceptable Financing Conventional
Listing Terms Conventional
Financing Conventional
Read Less Info
Want to know what your home might be worth? Contact us for a FREE valuation!

Our team is ready to help you sell your home for the highest possible price ASAP

Bought with Rajan Abraham • Tri-State Suburban Realty







