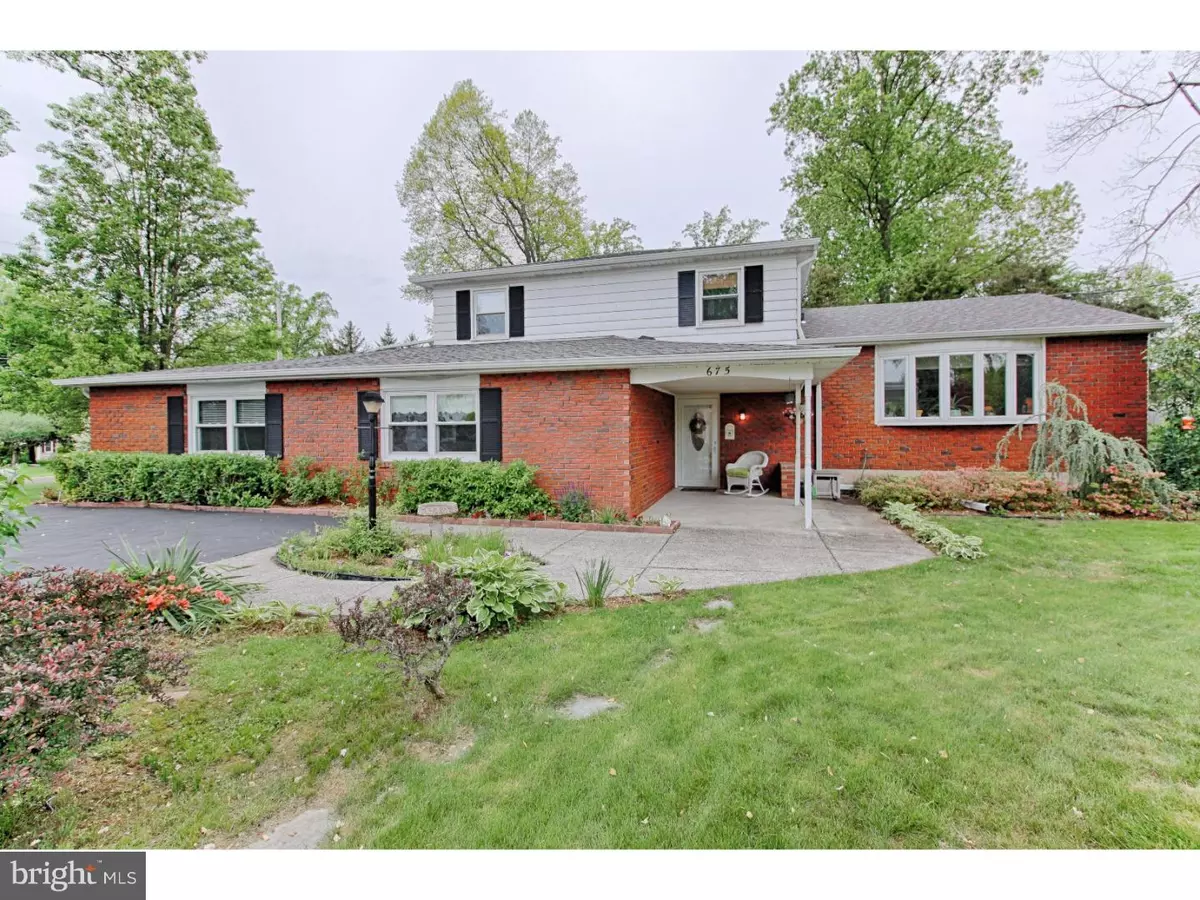$435,000
$420,000
3.6%For more information regarding the value of a property, please contact us for a free consultation.
5 Beds
5 Baths
3,000 SqFt
SOLD DATE : 06/26/2017
Key Details
Sold Price $435,000
Property Type Single Family Home
Sub Type Detached
Listing Status Sold
Purchase Type For Sale
Square Footage 3,000 sqft
Price per Sqft $145
Subdivision Idlewood
MLS Listing ID 1002619289
Sold Date 06/26/17
Style Colonial
Bedrooms 5
Full Baths 3
Half Baths 2
HOA Y/N N
Abv Grd Liv Area 3,000
Originating Board TREND
Year Built 1977
Annual Tax Amount $6,940
Tax Year 2017
Lot Size 0.344 Acres
Acres 0.34
Lot Dimensions 100X150
Property Description
Awesome opportunity to own this fantastic home with a full attached 2 bedroom in-law suite/apartment, perfect for extended family or multigenerational living!! Great corner lot location in the Idlewood neighborhood and Neshaminy Schools!! The main home has foyer entrance and classic split level design. The formal living room is spacious and has a large bow window to let in the natural sunlight. The kitchen was upgraded in 2013 with new cabinetry, granite countertops, ceramic tile backsplash and flooring, stainless steel appliances and new fixtures. Sunken family room gives loads of spread out space. Main home has 3 bedrooms and 2.5 baths. The master suite has his and hers closets and an updated master bath. The unfinished basement offers tons of storage. The home and suite can be accessed from the inside through the laundry room and also has a private separate outside entrance. There is a stunning brand new kitchen that is open to the living room and there are 2 bedrooms and 1.5 baths in the suite/apartment. The home itself has undergone loads of upgrades and good maintenance to include?Brand New dimensional roof, new gutters with gutter guards, replaced windows throughout, newer hot water heater and so much more! Don't miss your opportunity on this great home with so much opportunity and potential!!
Location
State PA
County Bucks
Area Middletown Twp (10122)
Zoning R2
Rooms
Other Rooms Living Room, Primary Bedroom, Bedroom 2, Bedroom 3, Kitchen, Family Room, Bedroom 1, In-Law/auPair/Suite, Other
Basement Full, Unfinished
Interior
Interior Features Primary Bath(s), Butlers Pantry, Attic/House Fan, 2nd Kitchen, Stall Shower, Kitchen - Eat-In
Hot Water Electric
Heating Electric, Baseboard
Cooling Central A/C
Flooring Fully Carpeted, Tile/Brick
Equipment Oven - Self Cleaning, Dishwasher, Energy Efficient Appliances
Fireplace N
Window Features Bay/Bow
Appliance Oven - Self Cleaning, Dishwasher, Energy Efficient Appliances
Heat Source Electric
Laundry Main Floor
Exterior
Garage Spaces 2.0
Fence Other
Utilities Available Cable TV
Water Access N
Accessibility None
Total Parking Spaces 2
Garage N
Building
Lot Description Corner, Level, Front Yard, Rear Yard, SideYard(s)
Story 2
Sewer Public Sewer
Water Public
Architectural Style Colonial
Level or Stories 2
Additional Building Above Grade
New Construction N
Schools
Elementary Schools Hoover
Middle Schools Maple Point
High Schools Neshaminy
School District Neshaminy
Others
Senior Community No
Tax ID 22-012-463
Ownership Fee Simple
Read Less Info
Want to know what your home might be worth? Contact us for a FREE valuation!

Our team is ready to help you sell your home for the highest possible price ASAP

Bought with Michele Stewart • Century 21 Advantage Gold-Lower Bucks






