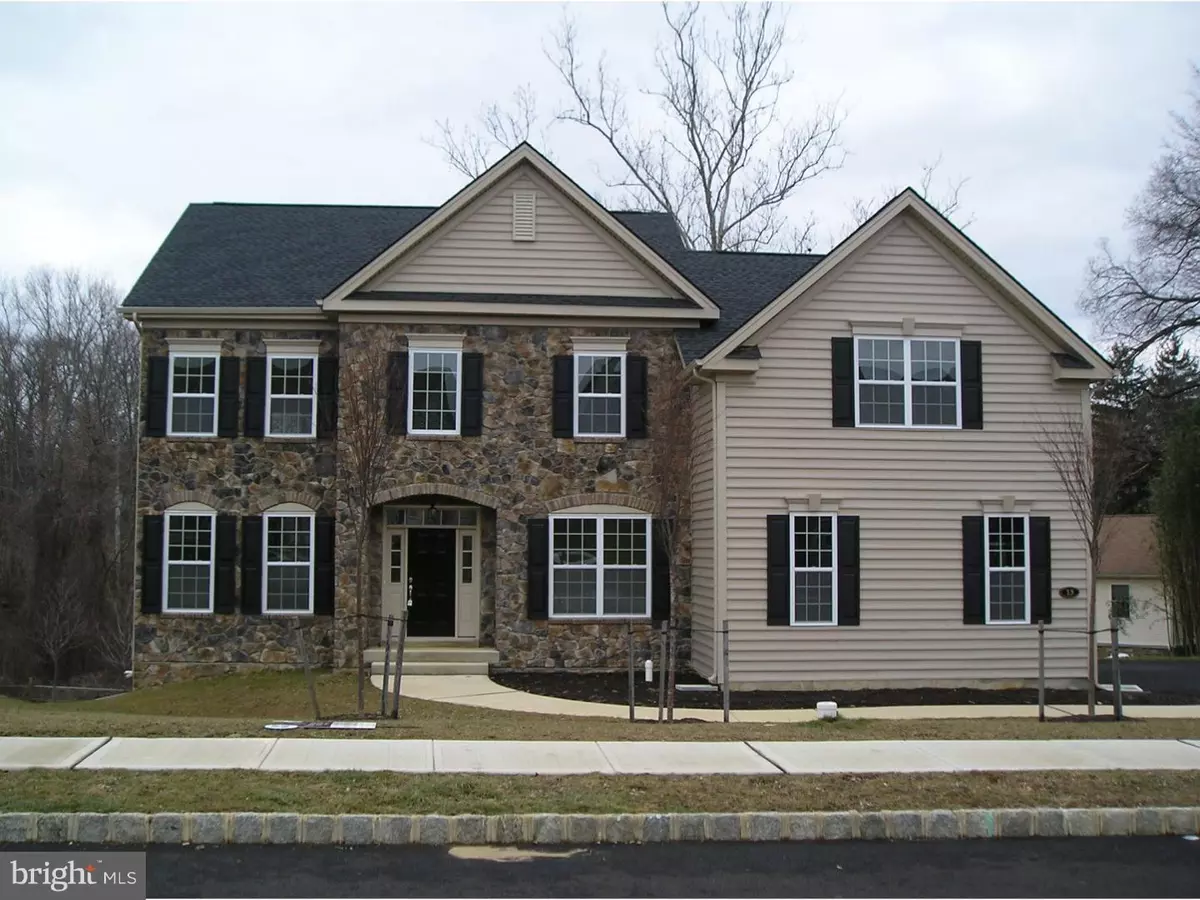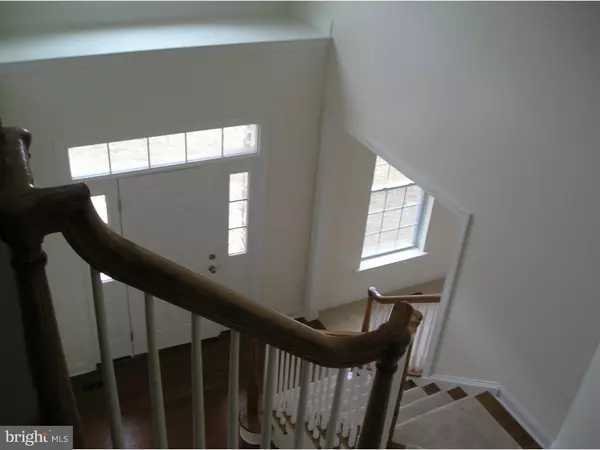$465,000
$490,000
5.1%For more information regarding the value of a property, please contact us for a free consultation.
4 Beds
3 Baths
2,950 SqFt
SOLD DATE : 04/29/2016
Key Details
Sold Price $465,000
Property Type Single Family Home
Sub Type Detached
Listing Status Sold
Purchase Type For Sale
Square Footage 2,950 sqft
Price per Sqft $157
Subdivision Beechwood Estates
MLS Listing ID 1002580815
Sold Date 04/29/16
Style Colonial
Bedrooms 4
Full Baths 2
Half Baths 1
HOA Fees $38/qua
HOA Y/N Y
Abv Grd Liv Area 2,950
Originating Board TREND
Year Built 2015
Annual Tax Amount $11,000
Tax Year 2016
Lot Size 0.423 Acres
Lot Dimensions 00X00
Property Description
All dressed up and ready to go! Fabulous new home, never lived in and completely upgraded. This "Appleton" style spec home offers the final opportunity to own in Beechwood Estates with immediate occupancy. This lovely home offers a dramatic 2 story foyer entry with Hardwood floors gracing this area as well as the kitchen. The gourmet kitchen features espresso cabinets, granite surfaces, free standing center island, double SS wall oven, gas cook top, walk in pantry and spacious breakfast area. The family room with cathedral ceiling and fireplace open into the adjoining kitchen. 9' ceilings on all 3 levels. Walk out bsmt in nice and bright with full windows, sliding glass doors which exit to the yard and a rough in provided for you future bathroom. All bathroom selections are neutral and upgraded showcasing neutral ceramic tile in earth tone finishes. The Master suite features a separate sitting room, 2 walk in closets, and sumptuous ensuite bathroom. The "Appleton" is priced under the base for incentive purposes!!
Location
State PA
County Bucks
Area Bensalem Twp (10102)
Zoning SFR
Direction North
Rooms
Other Rooms Living Room, Dining Room, Primary Bedroom, Bedroom 2, Bedroom 3, Kitchen, Family Room, Bedroom 1, Laundry, Other
Basement Full, Unfinished, Outside Entrance
Interior
Interior Features Primary Bath(s), Kitchen - Island, Dining Area
Hot Water Natural Gas
Heating Gas, Forced Air
Cooling Central A/C
Flooring Wood, Fully Carpeted
Fireplaces Number 1
Equipment Oven - Wall
Fireplace Y
Appliance Oven - Wall
Heat Source Natural Gas
Laundry Main Floor
Exterior
Exterior Feature Deck(s)
Garage Spaces 5.0
Waterfront N
Water Access N
Roof Type Shingle
Accessibility None
Porch Deck(s)
Parking Type Attached Garage
Attached Garage 2
Total Parking Spaces 5
Garage Y
Building
Story 2
Foundation Concrete Perimeter
Sewer Public Sewer
Water Public
Architectural Style Colonial
Level or Stories 2
Additional Building Above Grade
Structure Type 9'+ Ceilings
New Construction Y
Schools
High Schools Bensalem Township
School District Bensalem Township
Others
HOA Fee Include Common Area Maintenance,Trash
Senior Community No
Tax ID 02-03-02-03
Ownership Fee Simple
Read Less Info
Want to know what your home might be worth? Contact us for a FREE valuation!

Our team is ready to help you sell your home for the highest possible price ASAP

Bought with Gary E Coughlan • BHHS Fox & Roach-Newtown







