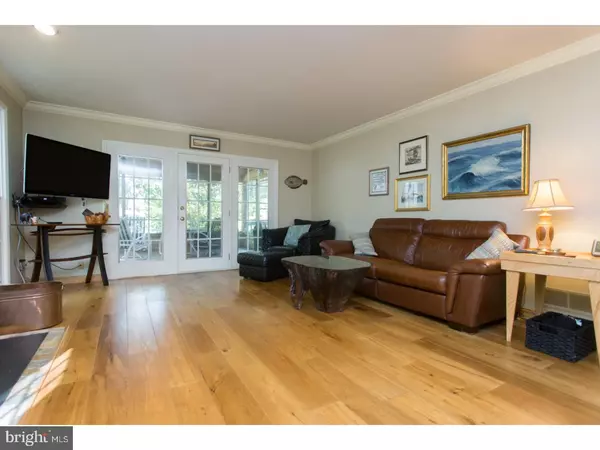$685,000
$715,000
4.2%For more information regarding the value of a property, please contact us for a free consultation.
4 Beds
5 Baths
4,744 SqFt
SOLD DATE : 12/21/2017
Key Details
Sold Price $685,000
Property Type Single Family Home
Sub Type Detached
Listing Status Sold
Purchase Type For Sale
Square Footage 4,744 sqft
Price per Sqft $144
Subdivision Waterford
MLS Listing ID 1003767487
Sold Date 12/21/17
Style Cape Cod
Bedrooms 4
Full Baths 4
Half Baths 1
HOA Fees $13/ann
HOA Y/N Y
Abv Grd Liv Area 3,244
Originating Board TREND
Year Built 1987
Annual Tax Amount $9,698
Tax Year 2017
Lot Size 1.102 Acres
Acres 1.1
Lot Dimensions 00X00
Property Description
A Rare Gem nestled in the Heart of Chadds Ford!! Located in the Lovely Community Of Waterford, a Cul-de-Sac of 24 Custom Homes surrounded by Conservancy Land. This Home is in the Cul-de-sac down a long drive canopied with indigenous trees and plantings that will delight you with each season !! Built by Local Craftsman and Updated by Present Owners this Expansive Cape is one of a kind property. Brick Walkway leads to the Oversized Wood Front Door. Expansive Foyer with Vaulted Ceiling opens into Living Room with Custom Box Bay Window with Views of Stream and Stocked Pond, Family Room with Fireplace and Triple French Doors that open to Screened Porch, Dining Room with French Door to Custom Deck, Ample White Kitchen Cabinetry with Corian Counters,Stone & Glass Backsplash, Double Oven and Pantry, Separate Eat In Area with Built-Ins,a Laundry Room, Mud Room with entrance from Garage and Powder Room. PERFECTLY PLACED FIRST FLOOR MASTER SUITE with Fireplace off of the Foyer that includes Sitting Room/Study and Lavish Tile Bath with Soaking Tub, Separate Vanities, Awesome 6' Walk In Shower with Floor to Ceiling Tile and seating, Water Closet and Huge Walk-In Closet!! Three Spacious Bedrooms each with its own Bath complete the Second Floor. Finished on site Hardwood Floors,the Master Suite, Study, Living Room and Family Room have Wide Plank Bois Chamois White Oak harvested in Northern France Renown for it's Natural Buffed Beauty and is one of the hardest Hardwood available today. The Present Owner built a Cob Clay Oven on the property and delights family and guests with wood fired pizza and other culinary delights. This Property is Perfect for Entertaining inside and out!! The Lot is a Perfect combination of Grassy Manicured Lawns and Undisturbed Natural Splendor!! All of this in the Award Winning Unionville/Chadds Ford School District. As tucked away as it seems it's only 35 minutes to PHL International, 20 minutes to Downtown Wilmington,minutes from the Brandywine River and miles of walking/hiking/biking trails. A short ride to World Class Shopping and Dining. Recent Upgrades include New Wood Shingled Roof, HVAC System and Driveway.
Location
State PA
County Delaware
Area Chadds Ford Twp (10404)
Zoning RESID
Rooms
Other Rooms Living Room, Dining Room, Primary Bedroom, Bedroom 2, Bedroom 3, Kitchen, Family Room, Bedroom 1, Laundry, Other, Attic
Basement Full, Outside Entrance, Fully Finished
Interior
Interior Features Primary Bath(s), Butlers Pantry, Skylight(s), Stall Shower, Kitchen - Eat-In
Hot Water Electric
Heating Gas, Propane, Forced Air
Cooling Central A/C
Flooring Wood
Fireplaces Number 2
Equipment Cooktop, Oven - Double, Dishwasher, Built-In Microwave
Fireplace Y
Window Features Bay/Bow
Appliance Cooktop, Oven - Double, Dishwasher, Built-In Microwave
Heat Source Natural Gas, Bottled Gas/Propane
Laundry Main Floor
Exterior
Exterior Feature Deck(s)
Garage Garage Door Opener, Oversized
Garage Spaces 6.0
Waterfront N
Roof Type Pitched,Wood
Accessibility Mobility Improvements
Porch Deck(s)
Parking Type Attached Garage, Other
Attached Garage 3
Total Parking Spaces 6
Garage Y
Building
Lot Description Cul-de-sac, Level, Front Yard, Rear Yard, SideYard(s)
Story 1.5
Foundation Brick/Mortar
Sewer On Site Septic
Water Well
Architectural Style Cape Cod
Level or Stories 1.5
Additional Building Above Grade, Below Grade, Shed
Structure Type Cathedral Ceilings,High
New Construction N
Others
HOA Fee Include Common Area Maintenance
Senior Community No
Tax ID 04-00-00086-51
Ownership Fee Simple
Acceptable Financing Conventional
Listing Terms Conventional
Financing Conventional
Read Less Info
Want to know what your home might be worth? Contact us for a FREE valuation!

Our team is ready to help you sell your home for the highest possible price ASAP

Bought with Victoria A Dickinson • Patterson-Schwartz - Greenville







