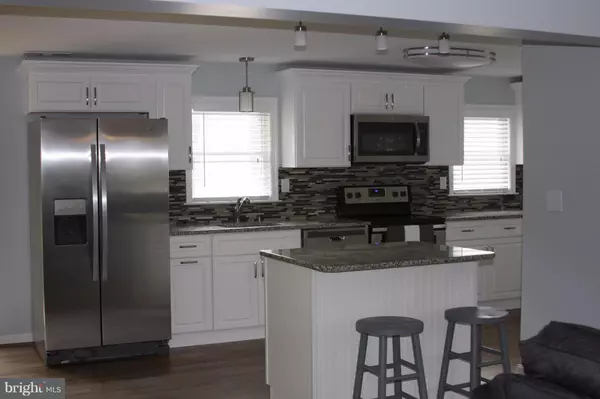$305,000
$322,000
5.3%For more information regarding the value of a property, please contact us for a free consultation.
3 Beds
2 Baths
1,272 SqFt
SOLD DATE : 08/01/2017
Key Details
Sold Price $305,000
Property Type Single Family Home
Sub Type Detached
Listing Status Sold
Purchase Type For Sale
Square Footage 1,272 sqft
Price per Sqft $239
Subdivision Chester River Beach
MLS Listing ID 1003765433
Sold Date 08/01/17
Style Ranch/Rambler
Bedrooms 3
Full Baths 2
HOA Fees $6/ann
HOA Y/N Y
Abv Grd Liv Area 1,272
Originating Board MRIS
Year Built 1981
Annual Tax Amount $1,890
Tax Year 2016
Lot Size 10,000 Sqft
Acres 0.23
Property Description
Must see home in highly desired water privileged community. Open and bright, updated beautifully with granite counter tops, new wood soft-close kitchen cabinets, custom stained hardwood floors, new HVAC, carpeting, stainless steel appliances, gorgeous tile back splash, new landscaping and more. Fenced yard w/shed and barn door-entry for easy boat storage. EZ access to Bay Bridge and Beaches.
Location
State MD
County Queen Annes
Zoning NC-8
Rooms
Other Rooms Living Room, Dining Room, Primary Bedroom, Bedroom 2, Bedroom 3, Kitchen
Main Level Bedrooms 3
Interior
Interior Features Combination Kitchen/Dining, Kitchen - Island, Kitchen - Table Space, Upgraded Countertops, Primary Bath(s), Window Treatments, Wood Floors, Floor Plan - Open
Hot Water Electric
Heating Heat Pump(s)
Cooling Central A/C
Equipment Dishwasher, Disposal, Icemaker, Microwave, Oven/Range - Electric, Refrigerator, Stove, Washer/Dryer Stacked, Water Heater
Fireplace N
Appliance Dishwasher, Disposal, Icemaker, Microwave, Oven/Range - Electric, Refrigerator, Stove, Washer/Dryer Stacked, Water Heater
Heat Source Electric
Exterior
Community Features Covenants
Utilities Available Cable TV Available
Amenities Available Boat Ramp, Pier/Dock, Picnic Area, Beach
Waterfront N
Waterfront Description Boat/Launch Ramp,Park,Shared
View Y/N Y
Water Access N
Water Access Desc Boat - Powered,Canoe/Kayak,Private Access,Swimming Allowed,Sail
View Water
Roof Type Asphalt
Accessibility None
Parking Type Driveway
Garage N
Private Pool N
Building
Story 1
Foundation Crawl Space
Sewer Public Sewer
Water Well
Architectural Style Ranch/Rambler
Level or Stories 1
Additional Building Above Grade, Shed
New Construction N
Schools
Elementary Schools Grasonville
Middle Schools Stevensville
High Schools Kent Island
School District Queen Anne'S County Public Schools
Others
HOA Fee Include Pier/Dock Maintenance,Other
Senior Community No
Tax ID 1805048567
Ownership Fee Simple
Special Listing Condition Standard
Read Less Info
Want to know what your home might be worth? Contact us for a FREE valuation!

Our team is ready to help you sell your home for the highest possible price ASAP

Bought with Deborah A Shiley • Long & Foster Real Estate, Inc.







