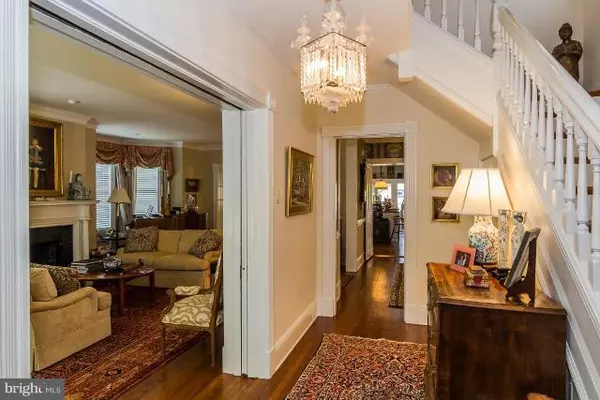$770,000
$799,900
3.7%For more information regarding the value of a property, please contact us for a free consultation.
3 Beds
4 Baths
9,362 Sqft Lot
SOLD DATE : 01/31/2017
Key Details
Sold Price $770,000
Property Type Single Family Home
Sub Type Detached
Listing Status Sold
Purchase Type For Sale
Subdivision Easton
MLS Listing ID 1003751389
Sold Date 01/31/17
Style Victorian
Bedrooms 3
Full Baths 3
Half Baths 1
HOA Y/N N
Originating Board MRIS
Year Built 1890
Annual Tax Amount $5,136
Tax Year 2016
Lot Size 9,362 Sqft
Acres 0.21
Property Description
Incredible, historic renovation located on one of Easton s most sought after blocks. Just steps from downtown Easton s shops and restaurants, this stunning home requires no compromises for the very best of convenient in town living. Features include 2 car detached garage, fully fenced back yard, elevator, generous master suite, gourmet kitchen, and attention to detail throughout.
Location
State MD
County Talbot
Rooms
Other Rooms Living Room, Dining Room, Primary Bedroom, Bedroom 2, Bedroom 3, Kitchen, Game Room, Family Room, Foyer, Other
Basement Unfinished
Interior
Interior Features Butlers Pantry, Family Room Off Kitchen, Kitchen - Island, Primary Bath(s), Built-Ins, Chair Railings, Crown Moldings, Elevator, Floor Plan - Traditional
Hot Water Oil
Heating Hot Water, Radiator, Baseboard
Cooling Central A/C
Fireplaces Number 1
Equipment Dishwasher, Refrigerator, Oven - Double, Cooktop - Down Draft
Fireplace Y
Appliance Dishwasher, Refrigerator, Oven - Double, Cooktop - Down Draft
Heat Source Natural Gas
Exterior
Exterior Feature Deck(s), Porch(es)
Garage Spaces 2.0
Fence Fully
Waterfront N
Water Access N
Accessibility Elevator, Roll-in Shower
Porch Deck(s), Porch(es)
Parking Type Detached Garage
Total Parking Spaces 2
Garage Y
Private Pool N
Building
Lot Description Landscaping
Story 3+
Sewer Public Sewer
Water Public
Architectural Style Victorian
Level or Stories 3+
Structure Type 9'+ Ceilings,Cathedral Ceilings
New Construction N
Schools
School District Talbot County Public Schools
Others
Senior Community No
Tax ID 2101002376
Ownership Fee Simple
Special Listing Condition Standard
Read Less Info
Want to know what your home might be worth? Contact us for a FREE valuation!

Our team is ready to help you sell your home for the highest possible price ASAP

Bought with Robert G Shannahan • Shoreline Realty







