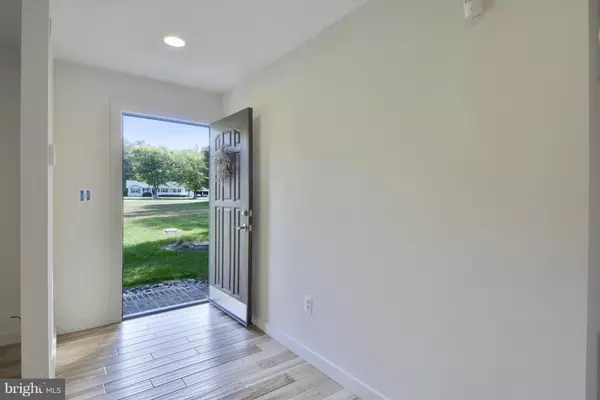$370,000
$419,000
11.7%For more information regarding the value of a property, please contact us for a free consultation.
4 Beds
3 Baths
2.05 Acres Lot
SOLD DATE : 09/13/2017
Key Details
Sold Price $370,000
Property Type Single Family Home
Sub Type Detached
Listing Status Sold
Purchase Type For Sale
Subdivision Goldsborough Neck
MLS Listing ID 1003751265
Sold Date 09/13/17
Style Ranch/Rambler
Bedrooms 4
Full Baths 3
HOA Y/N N
Originating Board MRIS
Year Built 1985
Annual Tax Amount $1,263
Tax Year 2016
Lot Size 2.050 Acres
Acres 2.05
Property Description
Completely Remodeled Custom Home with quality appointments including distinctive granite counters, stainless accents, workshop and garage, 2 acres, pool with new liner, camera security system, tankless h2o heater, and tree lined driveway. The property is served by Easton Utilities yet sited in the County, no town taxes. Minutes to Easton in rural setting, this home must be seen to be appreciated.
Location
State MD
County Talbot
Zoning A2
Rooms
Other Rooms Primary Bedroom, Bedroom 2, Bedroom 3, Bedroom 4, Kitchen, Family Room, Exercise Room, Storage Room, Utility Room
Basement Sump Pump
Main Level Bedrooms 4
Interior
Interior Features Kitchen - Gourmet, Breakfast Area, Combination Kitchen/Dining, Entry Level Bedroom, Upgraded Countertops, Primary Bath(s), Window Treatments, Wood Floors, Floor Plan - Traditional
Hot Water Tankless
Heating Central, Forced Air
Cooling Central A/C, Heat Pump(s)
Equipment Washer/Dryer Hookups Only, Dishwasher, Exhaust Fan, Microwave, Oven/Range - Electric, Range Hood, Refrigerator, Water Heater - Tankless
Fireplace N
Appliance Washer/Dryer Hookups Only, Dishwasher, Exhaust Fan, Microwave, Oven/Range - Electric, Range Hood, Refrigerator, Water Heater - Tankless
Heat Source Electric, Bottled Gas/Propane
Exterior
Garage Garage Door Opener
Garage Spaces 3.0
Utilities Available Cable TV Available
Waterfront N
Water Access N
Roof Type Shingle
Accessibility None
Parking Type Driveway, Attached Garage
Attached Garage 3
Total Parking Spaces 3
Garage Y
Private Pool N
Building
Story 1
Foundation Block
Sewer Gravity Sept Fld
Water Well
Architectural Style Ranch/Rambler
Level or Stories 1
Additional Building Storage Barn/Shed
Structure Type Dry Wall
New Construction N
Schools
School District Talbot County Public Schools
Others
Senior Community No
Tax ID 2101053132
Ownership Fee Simple
Security Features Exterior Cameras,Motion Detectors,Smoke Detector,Security System
Special Listing Condition Standard
Read Less Info
Want to know what your home might be worth? Contact us for a FREE valuation!

Our team is ready to help you sell your home for the highest possible price ASAP

Bought with Coard A Benson • Benson & Mangold, LLC







