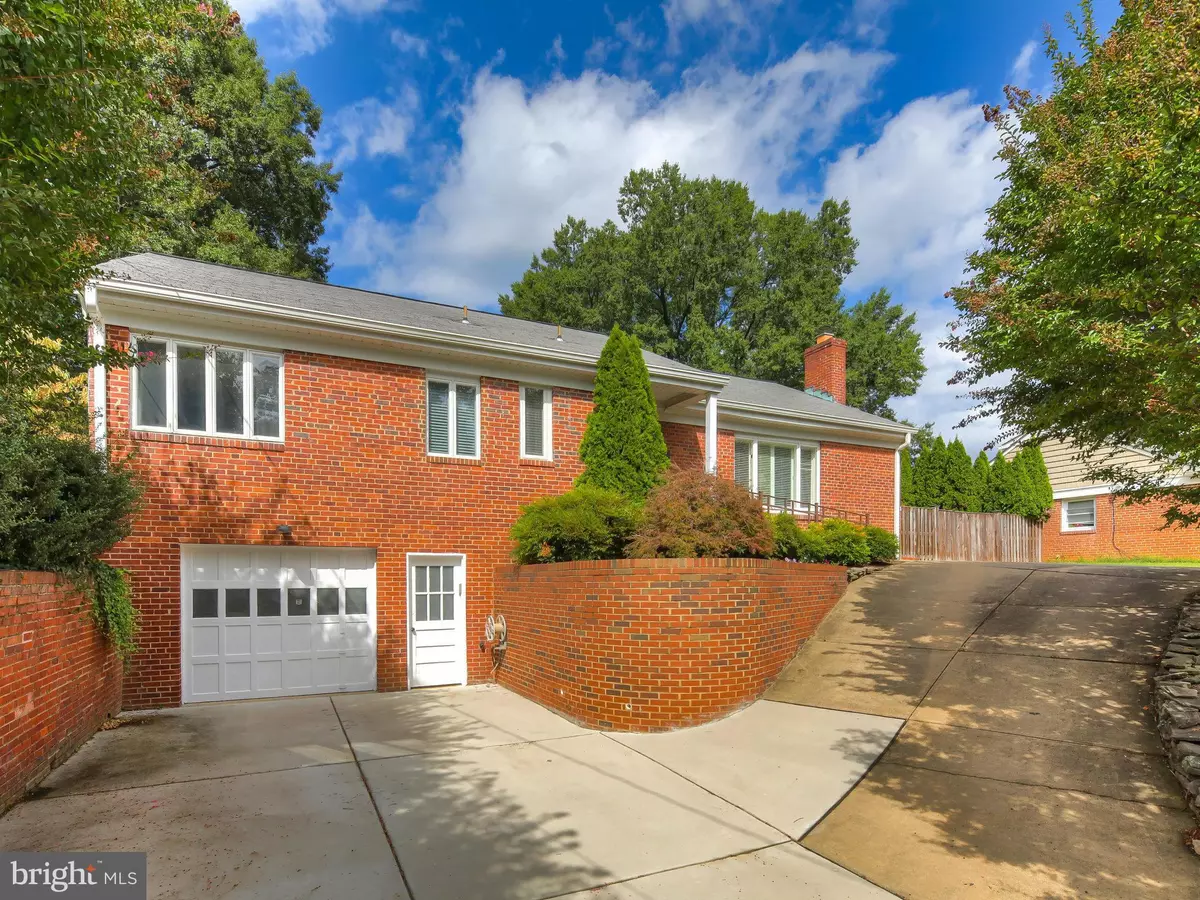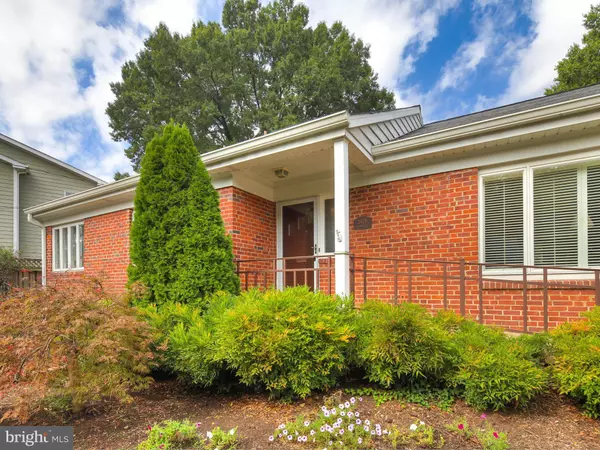$838,000
$839,000
0.1%For more information regarding the value of a property, please contact us for a free consultation.
4 Beds
2 Baths
1,915 SqFt
SOLD DATE : 12/30/2016
Key Details
Sold Price $838,000
Property Type Single Family Home
Sub Type Detached
Listing Status Sold
Purchase Type For Sale
Square Footage 1,915 sqft
Price per Sqft $437
Subdivision Dover Balmoral Riverwood
MLS Listing ID 1001615551
Sold Date 12/30/16
Style Colonial
Bedrooms 4
Full Baths 2
HOA Y/N N
Abv Grd Liv Area 1,915
Originating Board MRIS
Year Built 1953
Annual Tax Amount $7,895
Tax Year 2016
Lot Size 9,254 Sqft
Acres 0.21
Property Description
Custom all brick ranch on 10,000 sqft lot bordering Windy Run Park.Stunning stone fireplace in living room with parquet flooring.Beautiful updated kitchen w/granite.Main level laundry just off the kitchen.Three MAIN level BD w/great closet space!Master has its own bath with glass block shower.Finished attic is the perfect fourth bedroom.Attic also includes more deep storage,some w/cedar lining.
Location
State VA
County Arlington
Zoning R-10
Rooms
Other Rooms Living Room, Dining Room, Primary Bedroom, Bedroom 2, Bedroom 3, Kitchen, Basement, Foyer, Laundry, Attic
Basement Connecting Stairway, Front Entrance, Outside Entrance, Daylight, Partial
Main Level Bedrooms 3
Interior
Interior Features Combination Dining/Living, Kitchen - Galley, Primary Bath(s), Upgraded Countertops, Wood Floors, Floor Plan - Traditional
Hot Water Natural Gas
Heating Central
Cooling Central A/C
Fireplaces Number 1
Fireplaces Type Screen
Equipment Washer/Dryer Hookups Only, Cooktop, Dishwasher, Disposal, Dryer, Microwave, Refrigerator, Icemaker, Range Hood, Dryer - Front Loading, Washer - Front Loading
Fireplace Y
Appliance Washer/Dryer Hookups Only, Cooktop, Dishwasher, Disposal, Dryer, Microwave, Refrigerator, Icemaker, Range Hood, Dryer - Front Loading, Washer - Front Loading
Heat Source Natural Gas
Exterior
Exterior Feature Patio(s)
Garage Garage - Front Entry, Underground
Garage Spaces 1.0
Fence Board, Rear
Waterfront N
Water Access N
Street Surface Black Top
Accessibility Vehicle Transfer Area
Porch Patio(s)
Parking Type Off Street, Driveway, Attached Garage
Attached Garage 1
Total Parking Spaces 1
Garage Y
Private Pool N
Building
Lot Description Vegetation Planting
Story 2
Foundation Slab
Sewer Public Sewer
Water Public
Architectural Style Colonial
Level or Stories 2
Additional Building Above Grade
New Construction N
Schools
Elementary Schools Taylor
Middle Schools Swanson
School District Arlington County Public Schools
Others
Senior Community No
Tax ID 04-024-007
Ownership Fee Simple
Special Listing Condition Standard
Read Less Info
Want to know what your home might be worth? Contact us for a FREE valuation!

Our team is ready to help you sell your home for the highest possible price ASAP

Bought with Andrew J Krumholz • Keller Williams Realty







