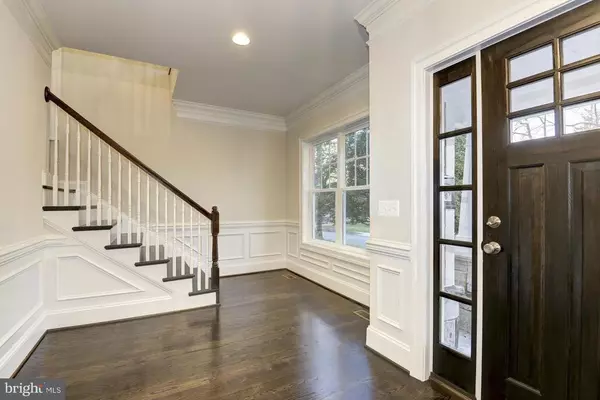$775,000
$775,000
For more information regarding the value of a property, please contact us for a free consultation.
5 Beds
6 Baths
10,531 Sqft Lot
SOLD DATE : 08/01/2016
Key Details
Sold Price $775,000
Property Type Single Family Home
Sub Type Detached
Listing Status Sold
Purchase Type For Sale
Subdivision Cherrydale
MLS Listing ID 1001611453
Sold Date 08/01/16
Style Craftsman
Bedrooms 5
Full Baths 5
Half Baths 1
HOA Y/N N
Originating Board MRIS
Year Built 1942
Annual Tax Amount $7,089
Tax Year 2015
Lot Size 10,531 Sqft
Acres 0.24
Property Description
NOTE; SALES PRICE REFLECTS PRICE OF HOME TO BE TORN DOWN. TOTAL PRICE WITH BUILDER CONTRACT IS $1,649,000. BUILD YOUR DREAM ! SHOME TO BE BUILT BY PARADIGM BUILDING GROUP. Photos shown represent similar home built by Paradigm. -- BUILD THIS GORGEOUS HOME AT THIS PRICE OR CHOOSE A CUSTOM FLOOR PLAN & WORK W/ THE BUILDER.. CLOSE TO VIRGINIA SQ. METRO.
Location
State VA
County Arlington
Zoning R-6
Rooms
Other Rooms Living Room, Dining Room, Primary Bedroom, Sitting Room, Bedroom 2, Bedroom 3, Bedroom 4, Bedroom 5, Kitchen, Family Room, Den, Library, Foyer, Breakfast Room, Bedroom 1, Study, Laundry, Loft, Mud Room
Basement Outside Entrance, Full
Main Level Bedrooms 5
Interior
Interior Features Kitchen - Island, Breakfast Area, Kitchen - Gourmet, Kitchen - Table Space, Dining Area, Primary Bath(s), Upgraded Countertops, Wood Floors, Recessed Lighting, Floor Plan - Open
Hot Water 60+ Gallon Tank, Natural Gas
Cooling Heat Pump(s), Zoned, Attic Fan, Central A/C
Fireplaces Number 1
Equipment Washer/Dryer Hookups Only, Dishwasher, Disposal, Dryer, Exhaust Fan, Icemaker, Microwave, Oven - Self Cleaning, ENERGY STAR Refrigerator, ENERGY STAR Dishwasher, Oven - Wall, Oven/Range - Gas
Fireplace Y
Window Features Bay/Bow,Insulated,Double Pane,ENERGY STAR Qualified,Vinyl Clad,Screens
Appliance Washer/Dryer Hookups Only, Dishwasher, Disposal, Dryer, Exhaust Fan, Icemaker, Microwave, Oven - Self Cleaning, ENERGY STAR Refrigerator, ENERGY STAR Dishwasher, Oven - Wall, Oven/Range - Gas
Heat Source Natural Gas, Central
Exterior
Garage Spaces 2.0
Utilities Available Cable TV Available, Under Ground
Waterfront N
Water Access N
Roof Type Shingle
Accessibility None
Parking Type Attached Garage
Attached Garage 2
Total Parking Spaces 2
Garage Y
Private Pool N
Building
Story 3+
Sewer Public Sewer
Water Public
Architectural Style Craftsman
Level or Stories 3+
Structure Type 9'+ Ceilings
New Construction Y
Schools
School District Arlington County Public Schools
Others
Senior Community No
Tax ID 06-025-018
Ownership Fee Simple
Special Listing Condition Standard
Read Less Info
Want to know what your home might be worth? Contact us for a FREE valuation!

Our team is ready to help you sell your home for the highest possible price ASAP

Bought with Robert T Ferguson Jr. • RE/MAX Allegiance







