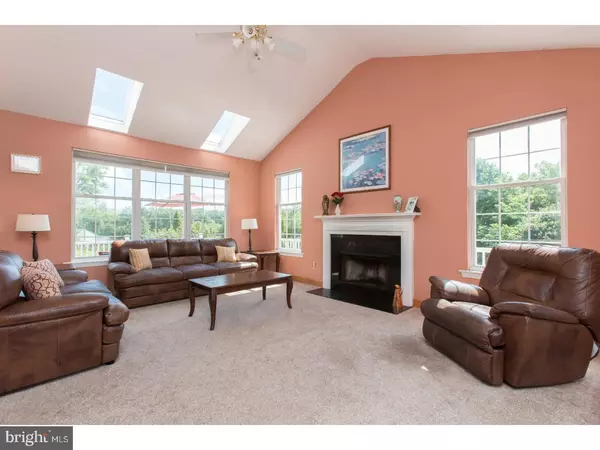$316,000
$324,900
2.7%For more information regarding the value of a property, please contact us for a free consultation.
3 Beds
4 Baths
2,514 SqFt
SOLD DATE : 01/02/2018
Key Details
Sold Price $316,000
Property Type Single Family Home
Sub Type Detached
Listing Status Sold
Purchase Type For Sale
Square Footage 2,514 sqft
Price per Sqft $125
Subdivision Highland Glen
MLS Listing ID 1000290701
Sold Date 01/02/18
Style Colonial,Traditional
Bedrooms 3
Full Baths 3
Half Baths 1
HOA Y/N N
Abv Grd Liv Area 2,514
Originating Board TREND
Year Built 1997
Annual Tax Amount $6,362
Tax Year 2017
Lot Size 1.100 Acres
Acres 1.1
Lot Dimensions 0 X 0
Property Description
Beautifully tucked away at the end of a quiet cul-de-sac, sits this beautiful colonial home with finished walkout basement.....backing up to a bucolic farm, Chenoa Manor. This lovely home is part of popular Highland Glen and is conveniently located just minutes from Rt. 1 Bypass, perfect for easy commuting to work! As you approach the home, you'll notice the meticulously kept tree lined driveway with large parking area, 2 car garage, storage shed and fenced in yard. Beautiful pavers will lead you from the driveway towards the front of the home. Upon entering the home, you'll notice the large family room with beautiful windows for natural light, vaulted ceiling and wood burning fireplace. The family room leads into the kitchen....beautifully updated with new counters, tile backsplash and stainless appliances and also featuring lovely hardwood flooring, plenty of kitchen cabinetry, large island and access to the exterior deck. Rounding out the main floor is a large living room, which could be used as an office, playroom or hobby room, and oversized laundry room with extra cabinets and countertop as well as a powder room. Moving upstairs, you'll find a great master suite with vaulted ceiling, large master bath with both shower and soaking tub as well as an additional room which could be used as an additional walk-in closet or changing area. Also featured upstairs are 2 additional bedrooms and a hall bath. Don't forget about the finished lower level with walk-out to the rear yard. Nicely finished with several areas to relax or entertain including the large bonus area featuring gas fireplace. Last but not least, take note of how wonderful the outside setting is on your oversized deck. Enjoy watching the horses and all of the wonderful landscaping that this homeowner has lovingly planted. NO HOA! Natural Gas Heat! Home is priced for a quick sale. Make your appointment today! Quick settlements can be accommodated!
Location
State PA
County Chester
Area New Garden Twp (10360)
Zoning R1
Rooms
Other Rooms Living Room, Dining Room, Primary Bedroom, Bedroom 2, Kitchen, Family Room, Basement, Bedroom 1, Laundry, Other
Basement Full, Outside Entrance, Fully Finished
Interior
Interior Features Primary Bath(s), Kitchen - Island, Butlers Pantry, Ceiling Fan(s), Dining Area
Hot Water Natural Gas
Heating Forced Air
Cooling Central A/C
Flooring Wood, Fully Carpeted, Tile/Brick
Fireplaces Number 2
Fireplaces Type Marble, Gas/Propane
Equipment Cooktop, Built-In Range, Oven - Double, Dishwasher, Disposal, Built-In Microwave
Fireplace Y
Appliance Cooktop, Built-In Range, Oven - Double, Dishwasher, Disposal, Built-In Microwave
Heat Source Natural Gas
Laundry Main Floor
Exterior
Exterior Feature Deck(s)
Garage Spaces 5.0
Utilities Available Cable TV
Water Access N
Roof Type Shingle
Accessibility None
Porch Deck(s)
Attached Garage 2
Total Parking Spaces 5
Garage Y
Building
Lot Description Cul-de-sac, Open
Story 2
Foundation Concrete Perimeter
Sewer On Site Septic
Water Well
Architectural Style Colonial, Traditional
Level or Stories 2
Additional Building Above Grade, Shed
Structure Type 9'+ Ceilings
New Construction N
Schools
High Schools Kennett
School District Kennett Consolidated
Others
Senior Community No
Tax ID 60-01 -0004.1800
Ownership Fee Simple
Acceptable Financing Conventional
Listing Terms Conventional
Financing Conventional
Read Less Info
Want to know what your home might be worth? Contact us for a FREE valuation!

Our team is ready to help you sell your home for the highest possible price ASAP

Bought with John R Saraceno • Weichert Realtors






