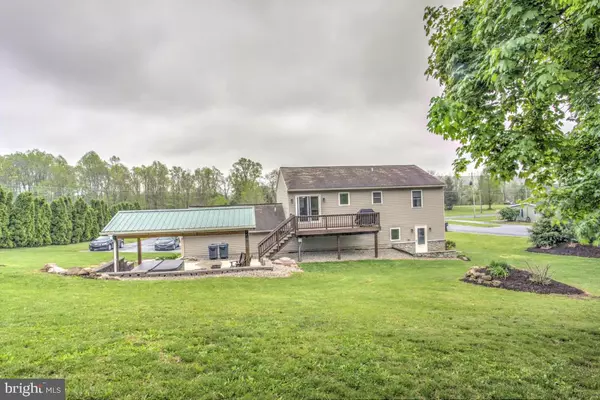$249,900
$249,900
For more information regarding the value of a property, please contact us for a free consultation.
3 Beds
2 Baths
2,148 SqFt
SOLD DATE : 06/30/2016
Key Details
Sold Price $249,900
Property Type Single Family Home
Sub Type Detached
Listing Status Sold
Purchase Type For Sale
Square Footage 2,148 sqft
Price per Sqft $116
Subdivision None Available
MLS Listing ID 1003012037
Sold Date 06/30/16
Style Traditional,Split Foyer
Bedrooms 3
Full Baths 2
HOA Y/N N
Abv Grd Liv Area 1,108
Originating Board LCAOR
Year Built 2007
Annual Tax Amount $3,710
Lot Size 1.140 Acres
Acres 1.14
Property Description
Almost NEW stunning custom home by Wenger Construction on over an acre; boasting lower level kitchen, 2 full baths, extra rooms and open floor plan above and below! Outdoor living space- includes a walk-out deck and oversized covered pavilion/hot tub framed in privacy by handsome stone walls! Over 2000 ft of true living space on a corner lot only minutes to hiking/fishing areas!
Location
State PA
County Lancaster
Area Penn Twp (10550)
Zoning RESIDENTIAL
Rooms
Other Rooms Living Room, Dining Room, Bedroom 2, Bedroom 3, Kitchen, Family Room, Den, Bedroom 1, In-Law/auPair/Suite, Laundry, Other, Utility Room, Bedroom 6, Bathroom 2, Bathroom 3
Basement Fully Finished, Full, Outside Entrance, Walkout Level
Interior
Interior Features Window Treatments, Dining Area, Kitchen - Eat-In, Combination Dining/Living, Built-Ins, Kitchen - Island
Hot Water Electric
Heating None, Heat Pump(s)
Cooling Central A/C
Equipment Dishwasher, Built-In Microwave, Oven/Range - Electric
Fireplace N
Appliance Dishwasher, Built-In Microwave, Oven/Range - Electric
Heat Source Electric
Exterior
Exterior Feature Patio(s), Deck(s)
Garage Garage Door Opener
Garage Spaces 2.0
Amenities Available None
Waterfront N
Water Access N
Roof Type Shingle,Composite
Porch Patio(s), Deck(s)
Parking Type Off Street, Attached Garage
Attached Garage 2
Total Parking Spaces 2
Garage Y
Building
Story Other
Sewer Septic Exists
Water Well
Architectural Style Traditional, Split Foyer
Level or Stories Other
Additional Building Above Grade, Below Grade, Shed, Other
New Construction N
Schools
Middle Schools Manheim Central
High Schools Manheim Central
School District Manheim Central
Others
HOA Fee Include None
Tax ID 5007751900000
Ownership Other
Acceptable Financing Conventional
Listing Terms Conventional
Financing Conventional
Read Less Info
Want to know what your home might be worth? Contact us for a FREE valuation!

Our team is ready to help you sell your home for the highest possible price ASAP

Bought with Jennifer B Rule • Coldwell Banker Realty







